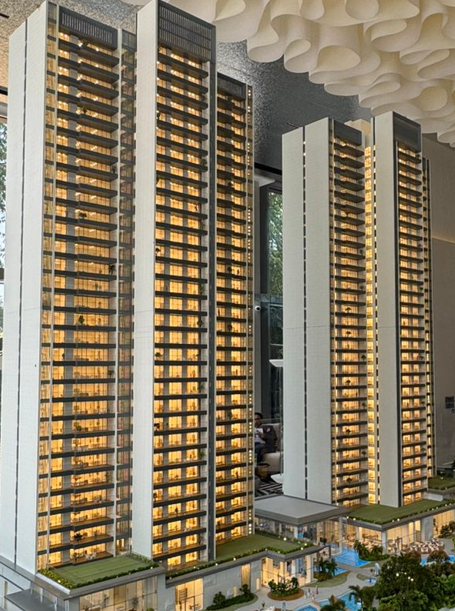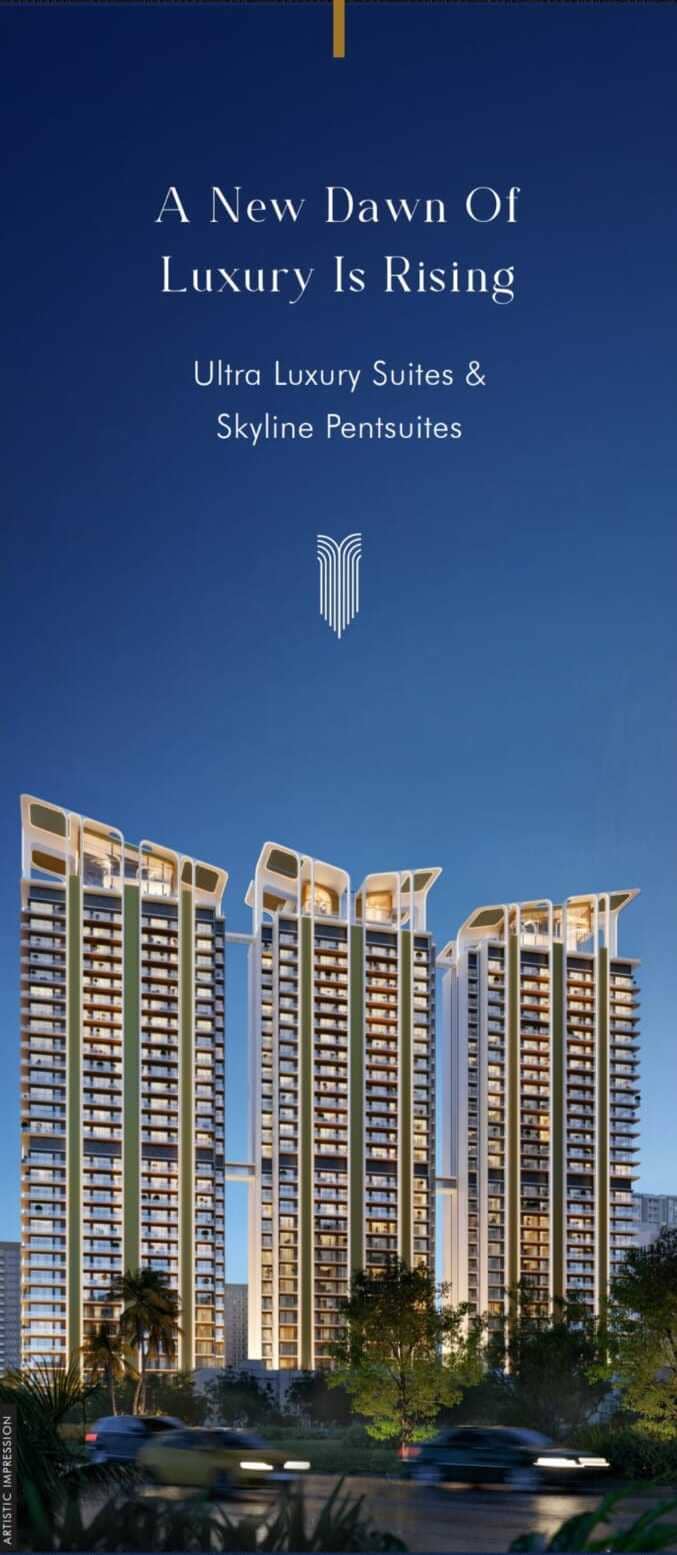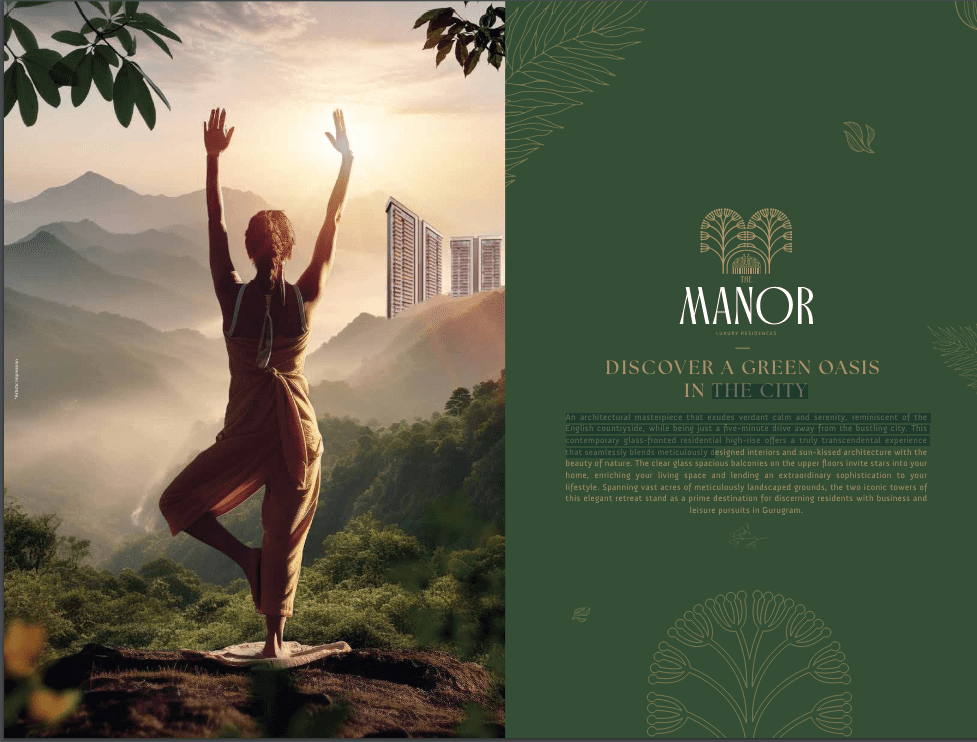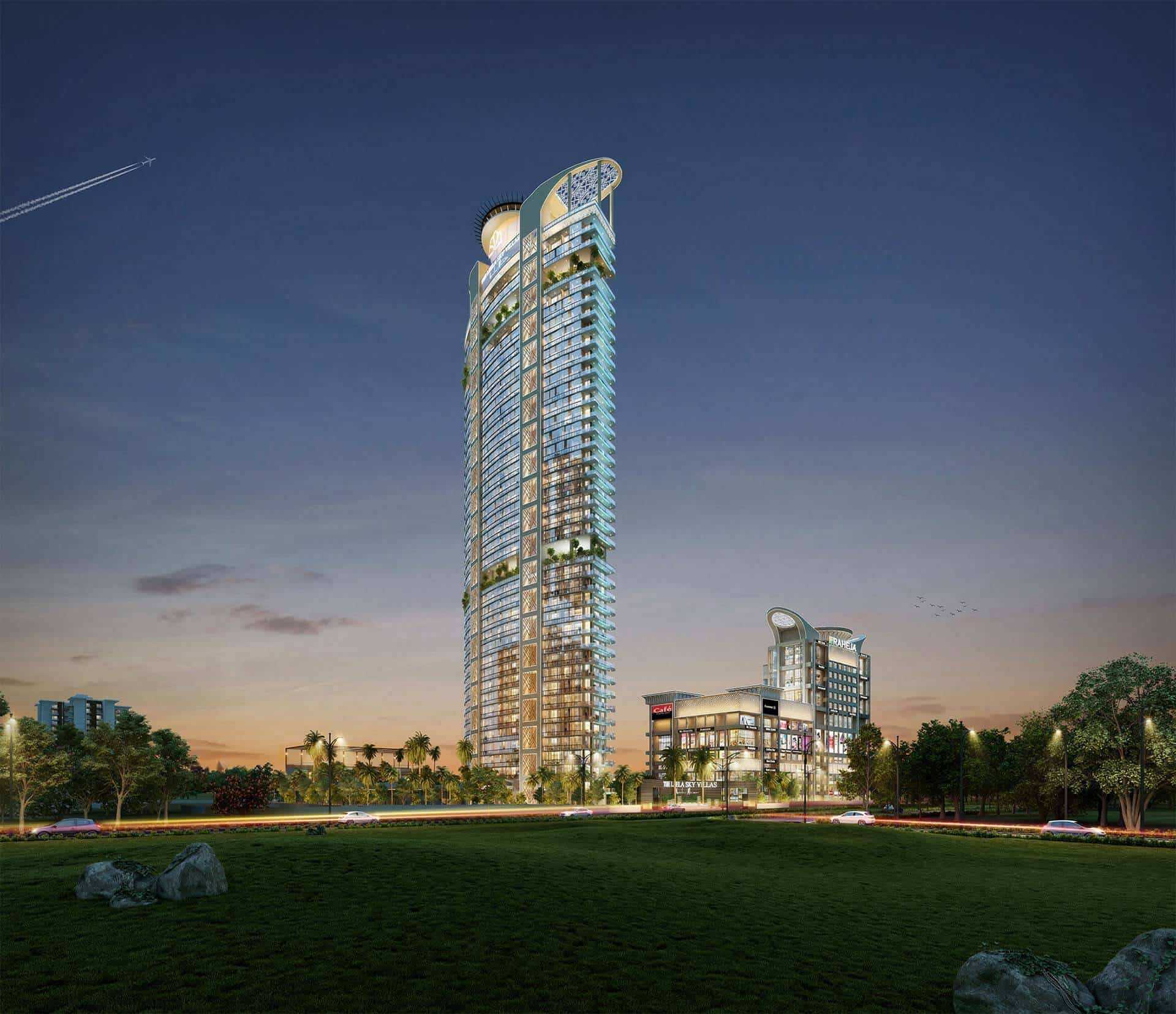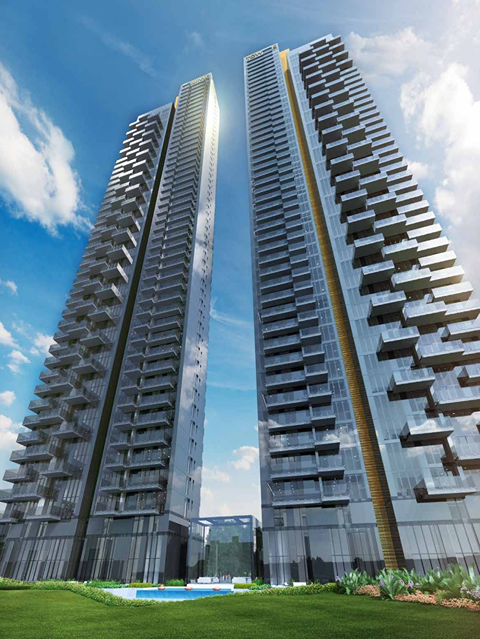TYPE
Independent Floors
LOCATION
Sector 63, Golf Course Extension Road, Gurugram
BEDROOMS
4 BHK
SIZES
1676 - 2620 Sqft
PRICE
3.70 Cr
Adani Samsara Avasa
Sector 63, Golf Course Extension Road, Gurugram
Welcome to the new luxury residential development Adani Samsara Avasa by the noted Adani Reality & Brahma Group. This unique low dense address is smartly intended in sector 63 Gurgaon on Golf Course Ex. Road where life would be a pleasant treat. Adani Samsara Avasa presents a tempting opportunity with apartments for sale. Developed by Adani Realty, this society is designed to cater to homebuyers' essential needs and desires. Scheduled for possession in December 2026, it assures timely delivery. Notably, it is a RERA-registered project, offering transparency and project details readily available on the state RERA portal. The RERA registration number for this project is GGM/648/380/2022/123DATED20.12.2022, ensuring peace of mind for prospective buyers.
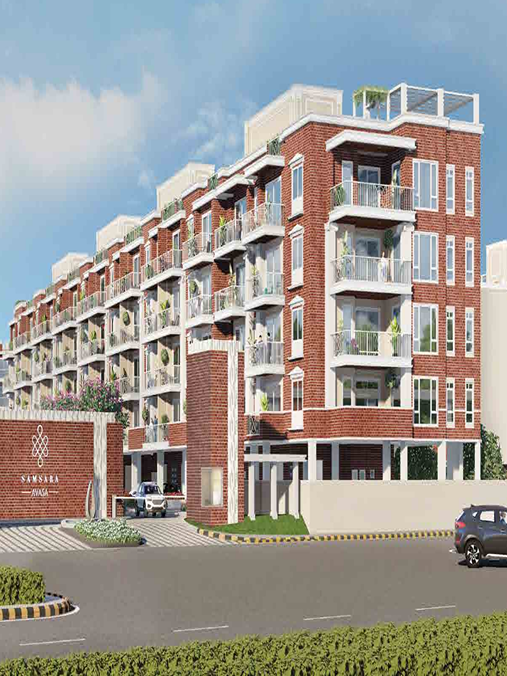
Property Details

Property Type
Independent Floors

Project Area
2 Acres

Property Area
1676 - 2620 Sqft
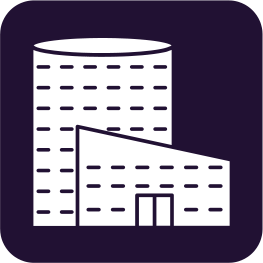
Bedroom
4 BHK

Rera No.
RC/REP/HARERA/GGM/648/380/2022/123
Additional Features

Facing ClubHouse

Servant Room

Clubhouse

Gym

