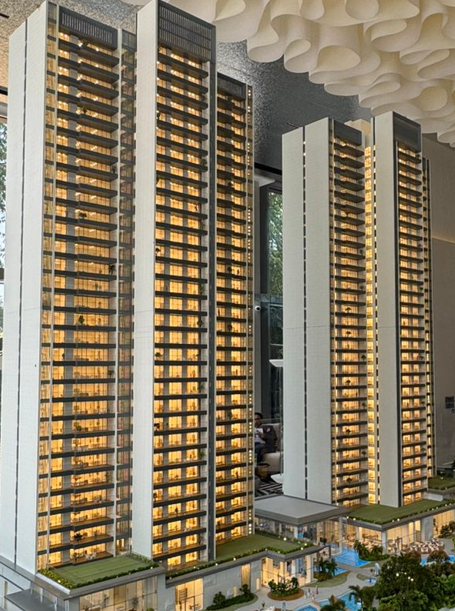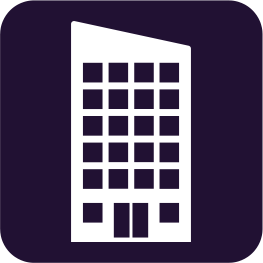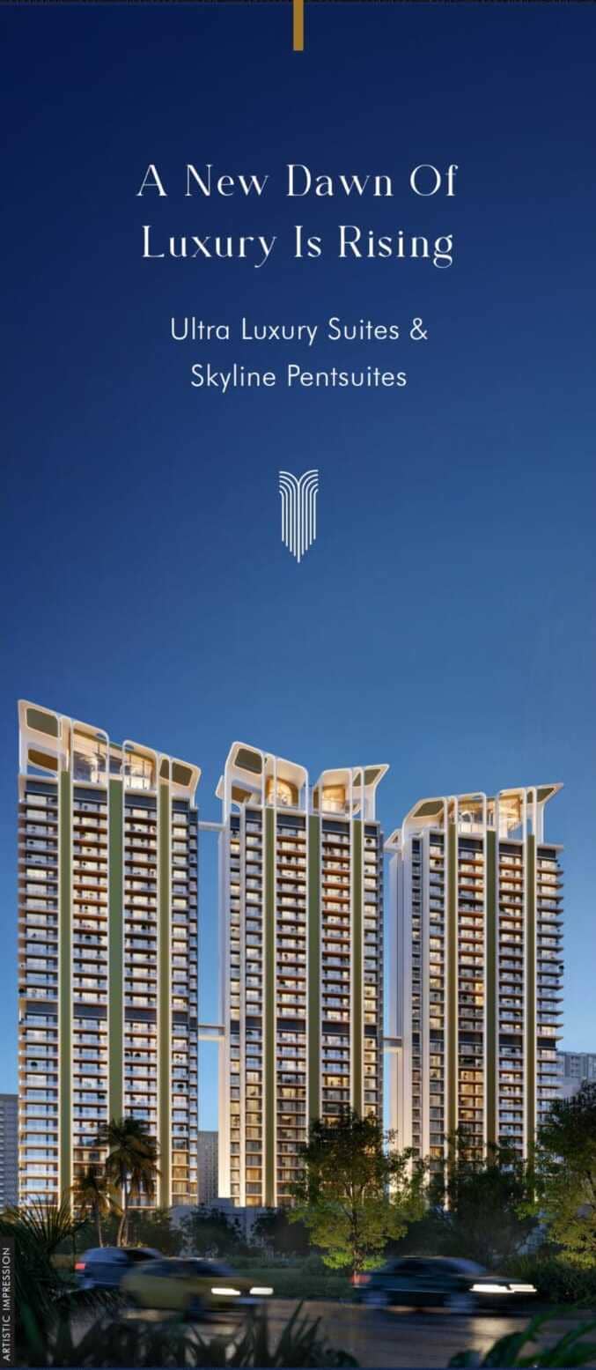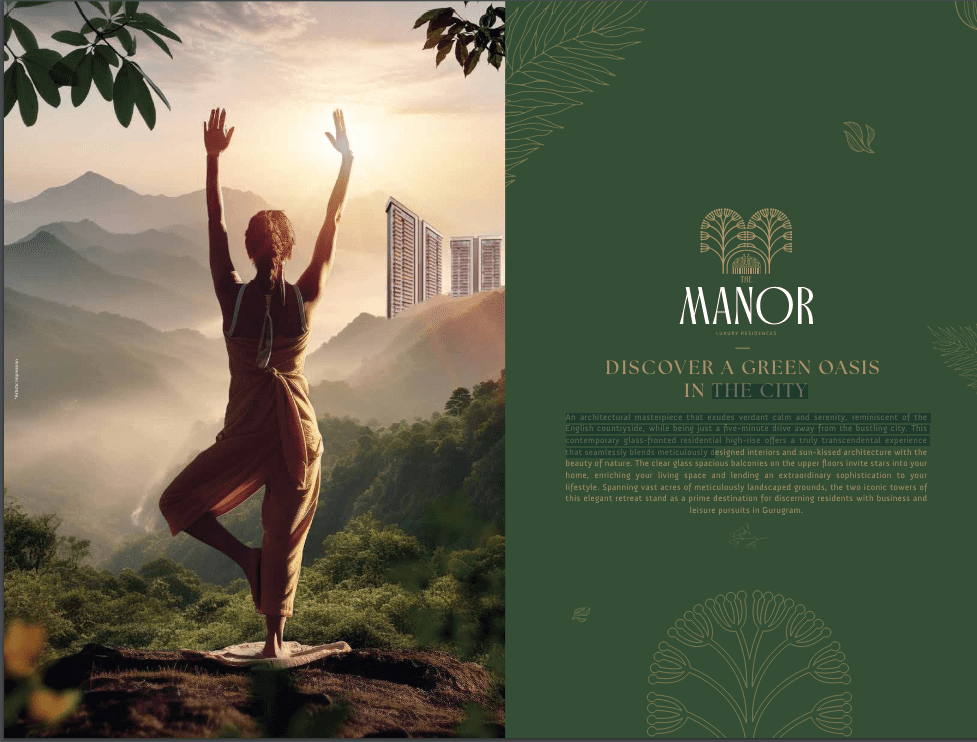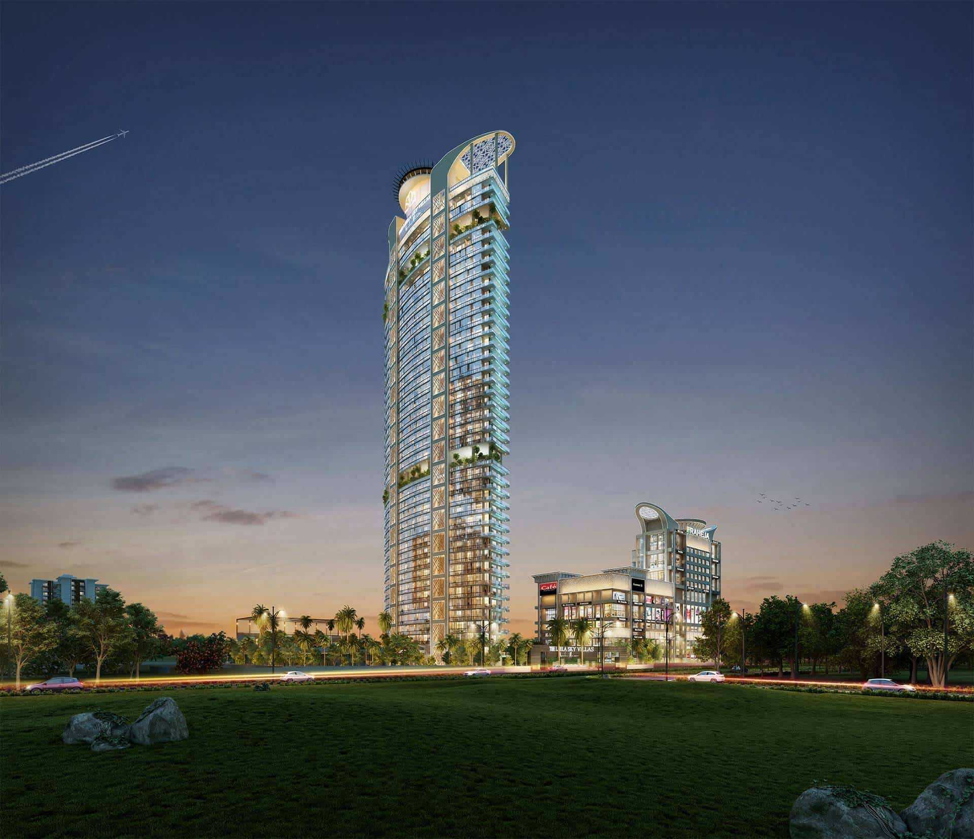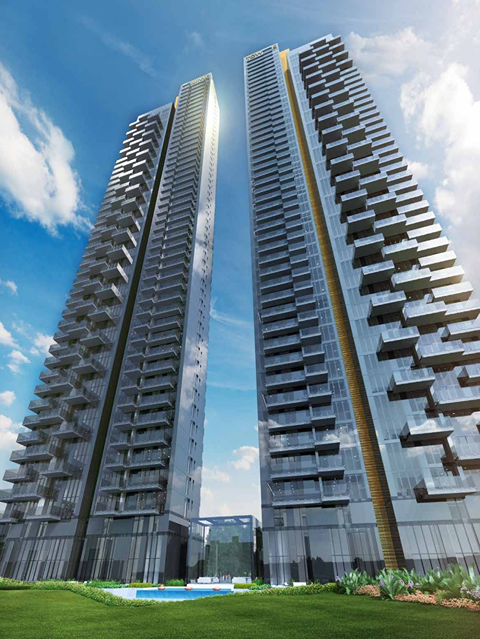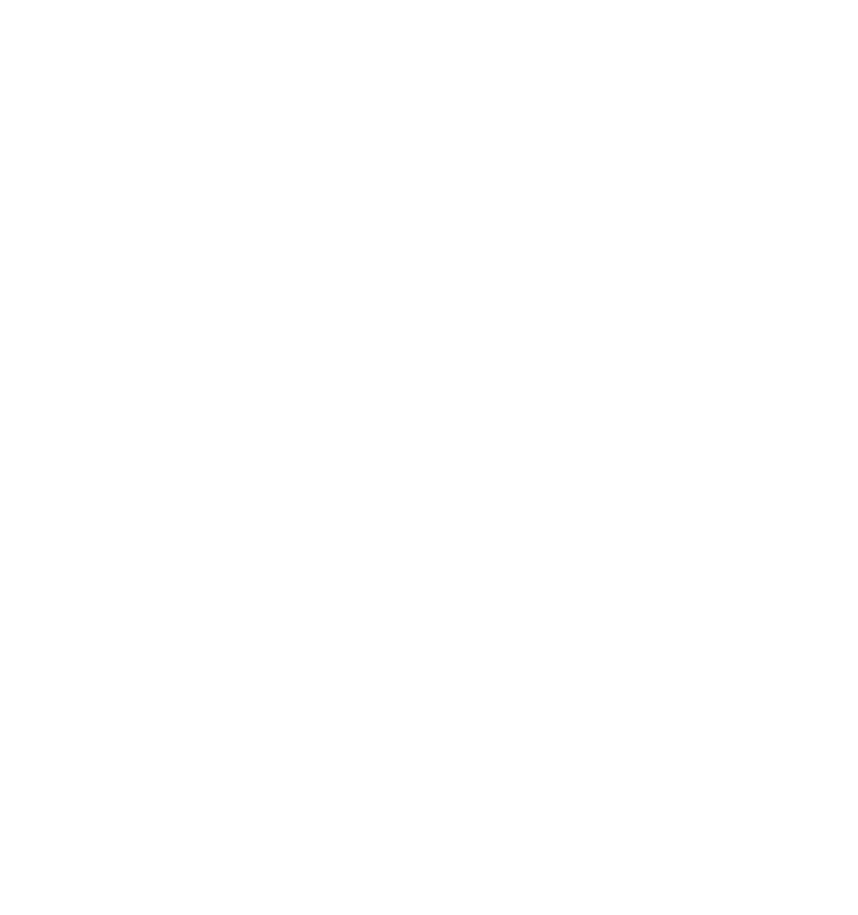TYPE
Independent Floors
LOCATION
DLF Garden City, Sector 92, Gurugram, Haryana 122505
BEDROOMS
3,4
SIZES
1782 - 2250 Sqft
PRICE
1.28 Cr
DLF Garden City Floors
DLF Garden City, Sector 92, Gurugram, Haryana 122505
DLF introduces DLF Garden City Floors Sector 91 & 92 Gurgaon, Phase 3 independent floors. Sizes: 324-502 sq yards. Get Rs 12-16 lakh off till 12th September 2021. The proven success of Phases 1 & 2, with their plots ranging from 180 to 360 square yards, underscores the project's attractiveness. Discover DLF Garden City Floors S, for exclusive, private living. Garden City's Phase 3 in Sector 92 Gurgaon is launched, offering DLF's opulent living. Schools, hospitals, parks, and banks surround Sector 92. Well-connected to Dwarka Expressway, NH-248, and Gurgaon's commercial hub.
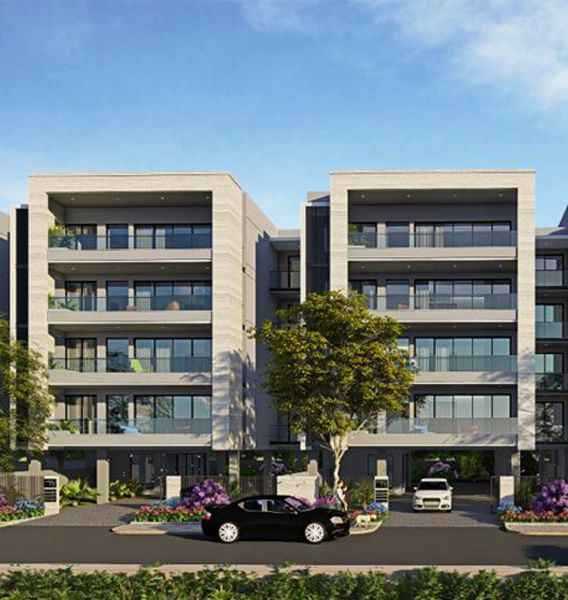
Property Details

Property Type
Independent Floors

Project Area
850 Acres
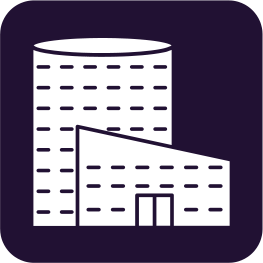
Total Tower
7

Property Area
1782 - 2250 Sqft

Bedroom
3,4

Rera No.
RERA No 189/2021/25
Additional Features
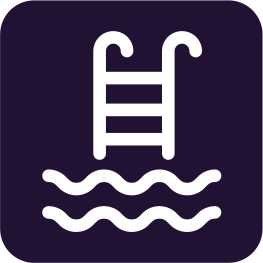
Swimming Pool

Facing ClubHouse

Gymnasium

Kids Play Area

Tennis Court

Clubhouse

