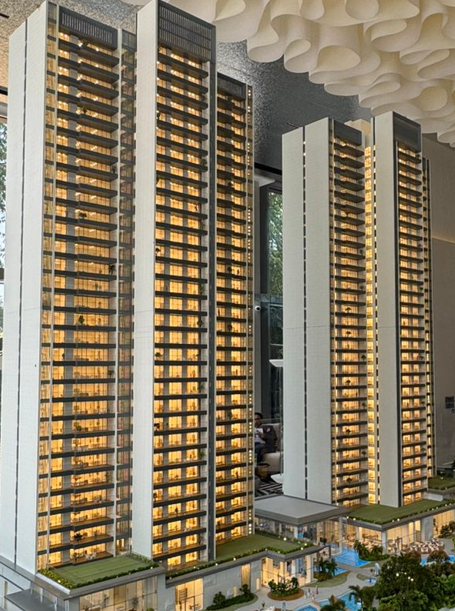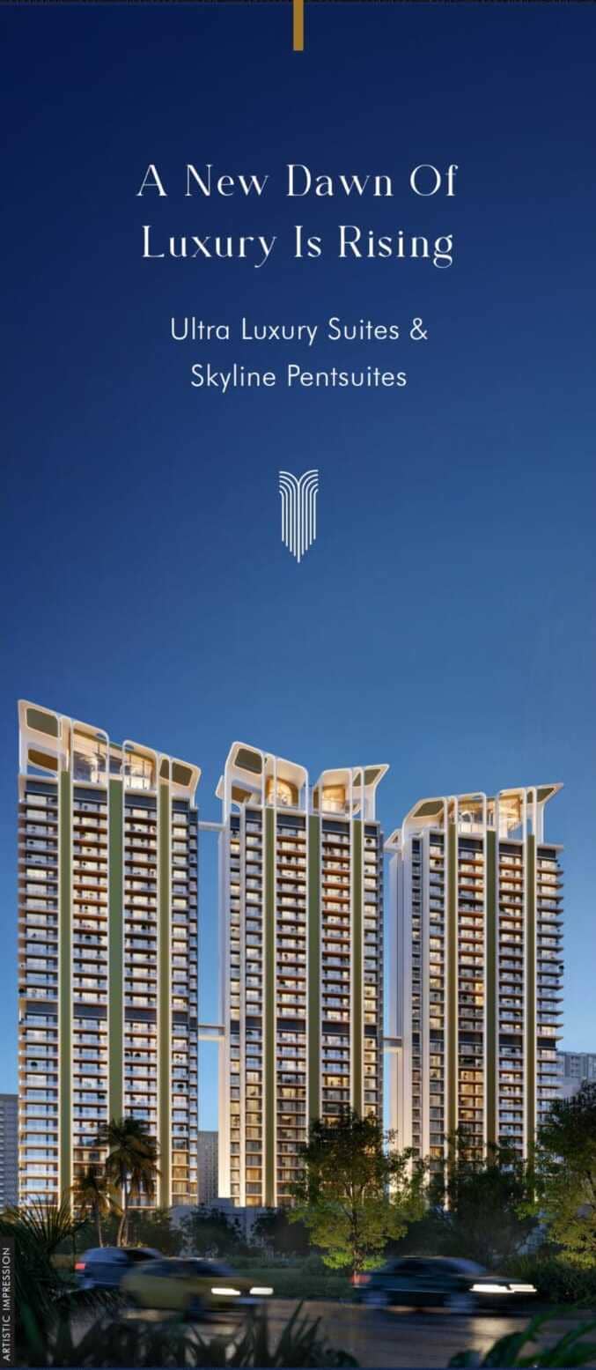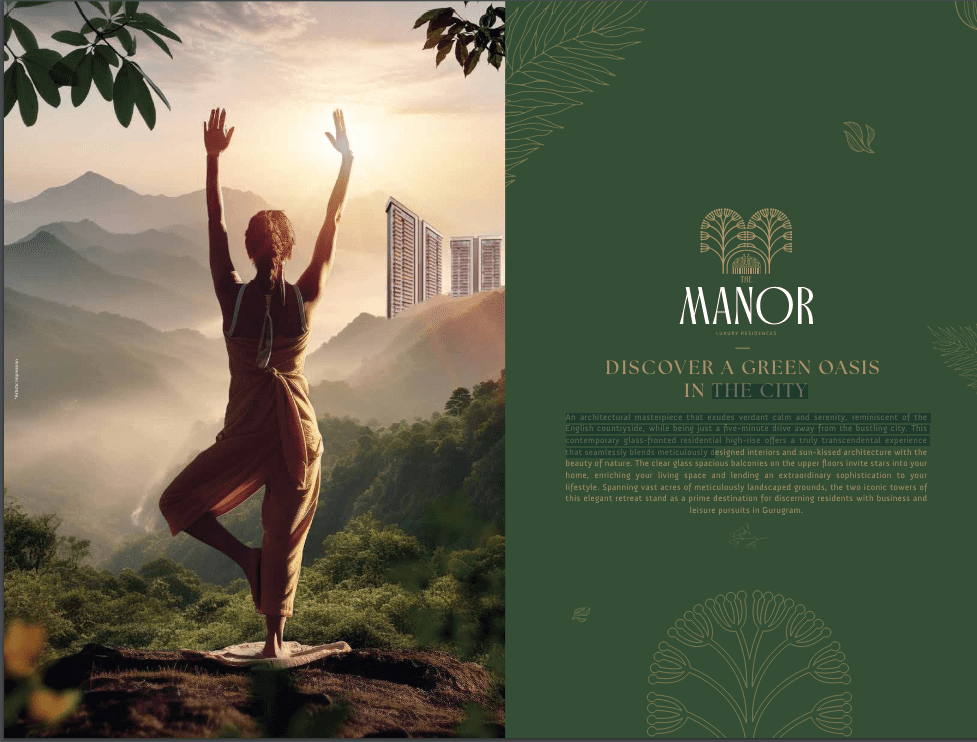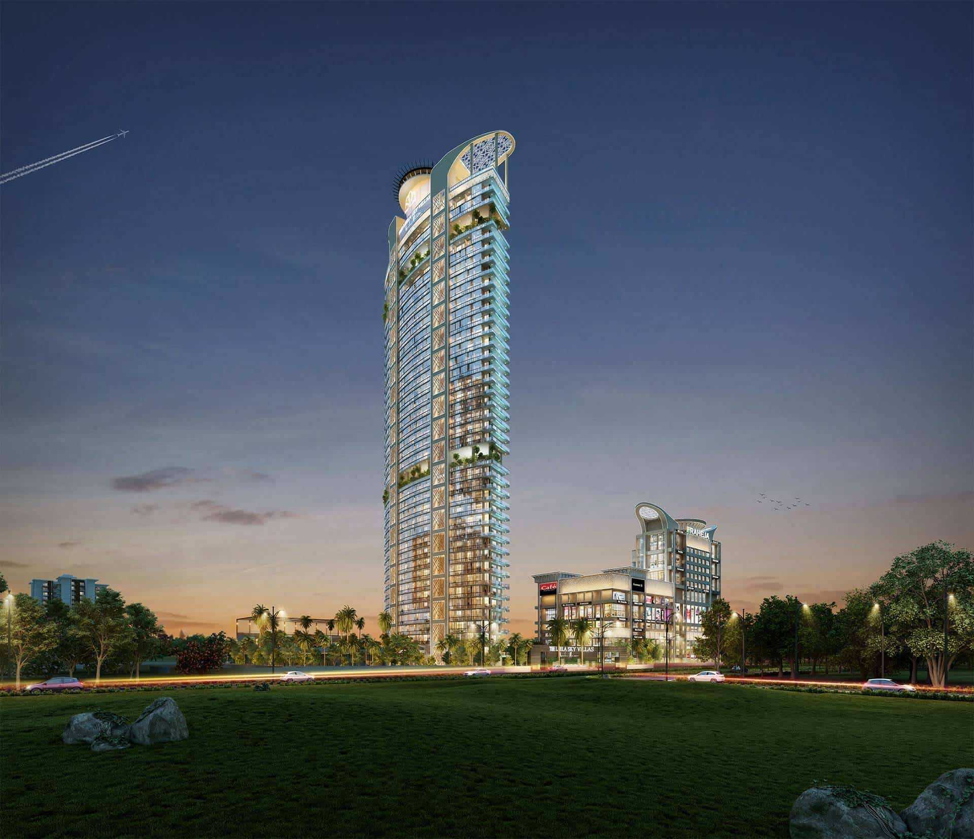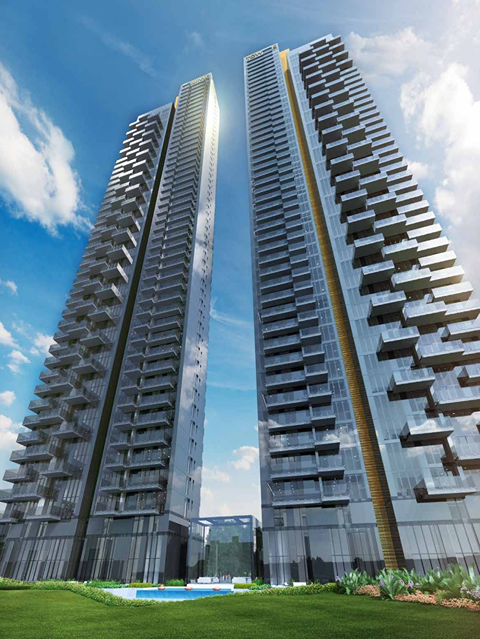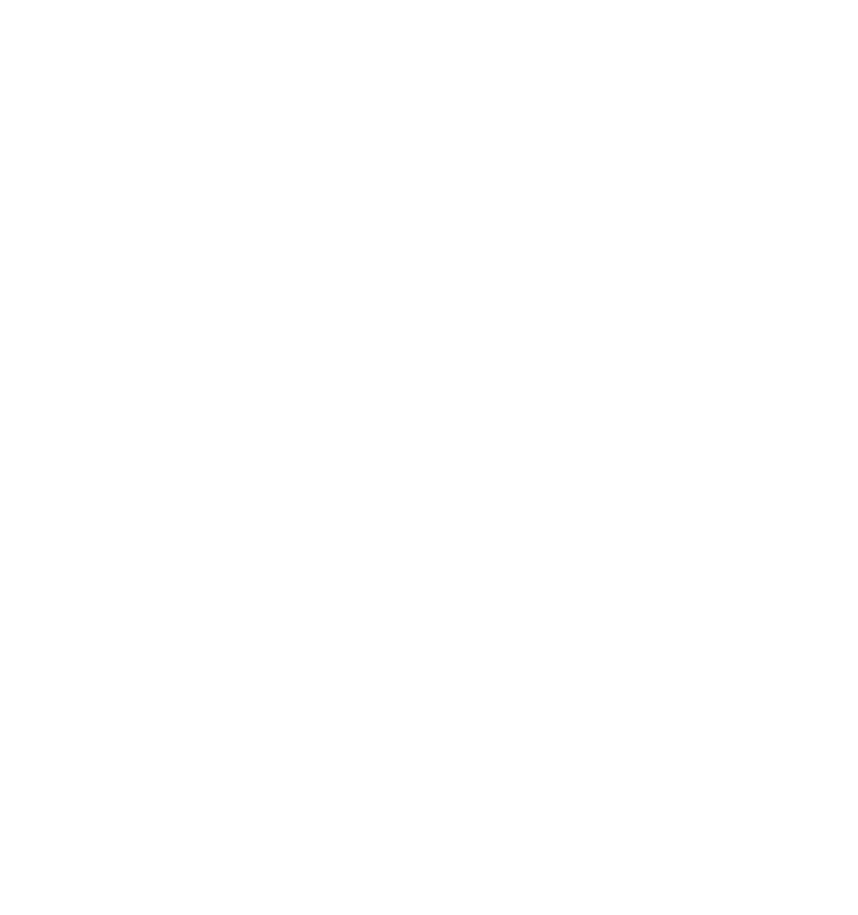TYPE
Independent Floors
LOCATION
DLF Phase 2, Sector 25, Gurugram, Haryana 122001
BEDROOMS
4
SIZES
2200 - 2800 Sqft
PRICE
3.57 Cr
DLF Imperial Residences
DLF Phase 2, Sector 25, Gurugram, Haryana 122001
Presenting DLF Imperial Residences, an epitome of ultra-luxurious living in the heart of DLF City, Phase 1, 2, and 3 in Gurgaon. This prestigious development offers a collection of low-rise independent floors, epitomizing opulence and exclusivity. DLF Imperial Residences introduces 4 BHK independent floors, coupled with world-class amenities, creating a lifestyle of sophistication. These independent floors redefine urban living, providing a perfect blend of independence and privacy. Each room within these low-rise residences is thoughtfully designed to harness abundant sunlight and invigorating airflow, fostering a sense of well-being and comfort. Imperial Residences by DLF Group stands as a haven just moments away from the energetic cityscape of DLF Cyberhub. The vibrant hues of the city's offerings, including trendy restaurants and bars, are within easy reach. This project ensures that you experience the pulse of the city without compromising your tranquility. Seamless connectivity is a hallmark of DLF Imperial Residences. Effortless access to major roads, metro stations, and highways ensures that you're connected to all vital destinations.
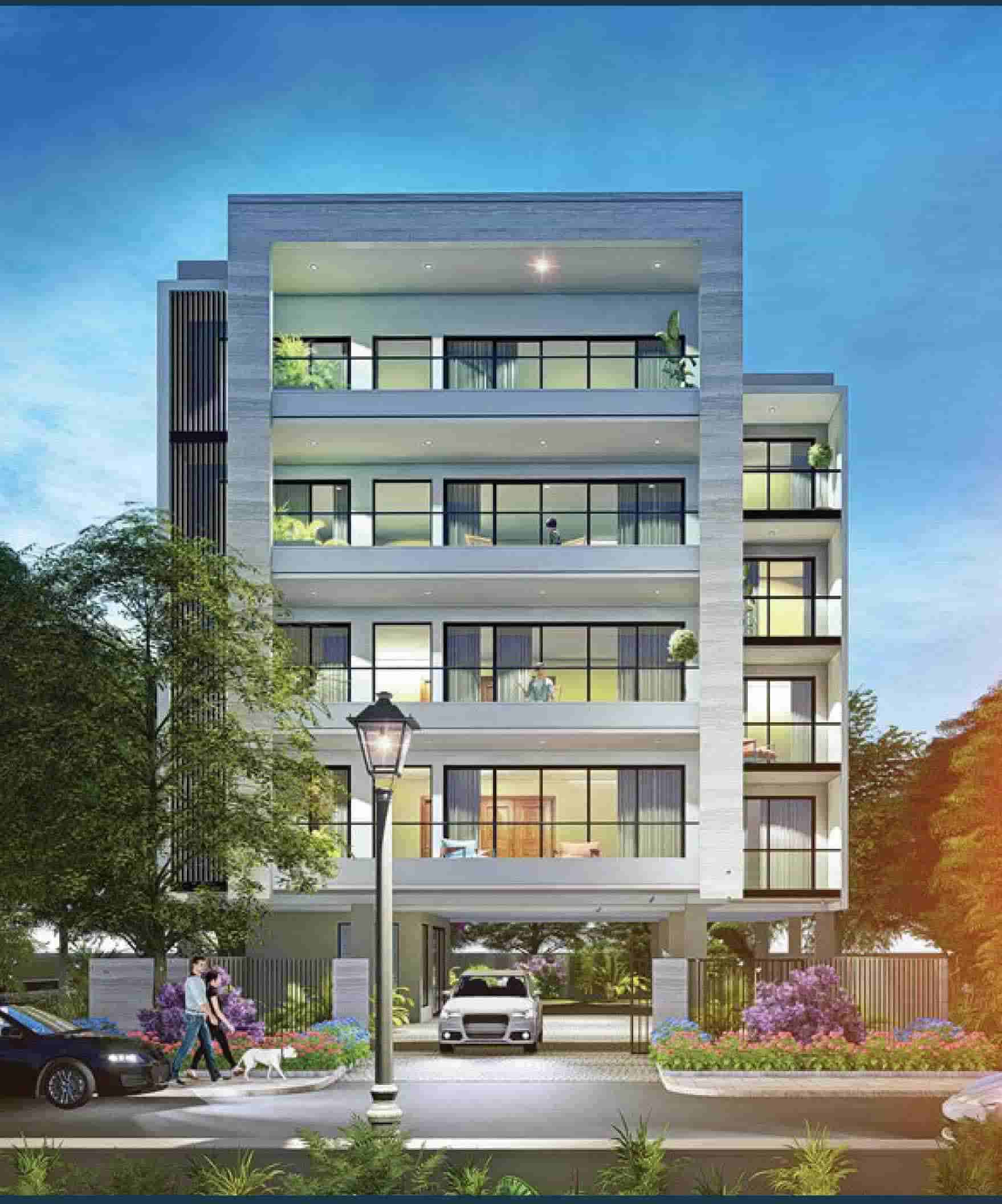
Property Details

Property Type
Independent Floors

Project Area
Acres

Property Area
2200 - 2800 Sqft
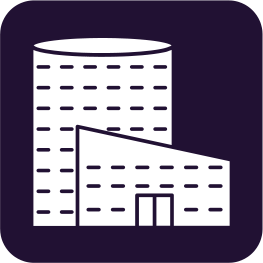
Bedroom
4

Rera No.
RERA NO : 29 OF 2021
Additional Features

Swimming Pool

Facing ClubHouse

Gymnasium

Kids Play Area

Tennis Court

Servant Room

Clubhouse

Gym
