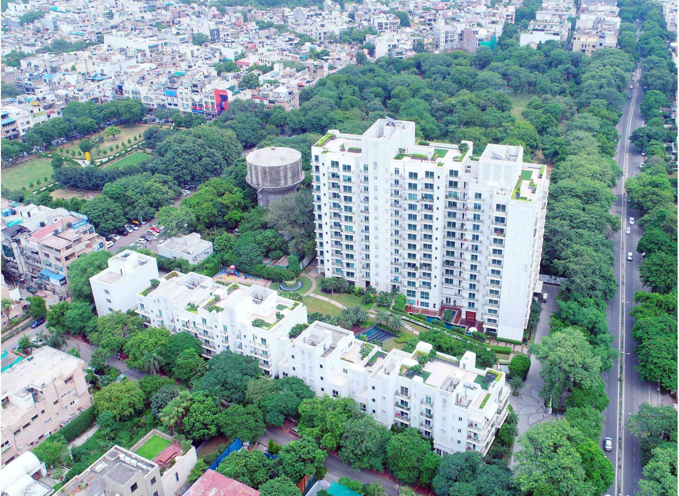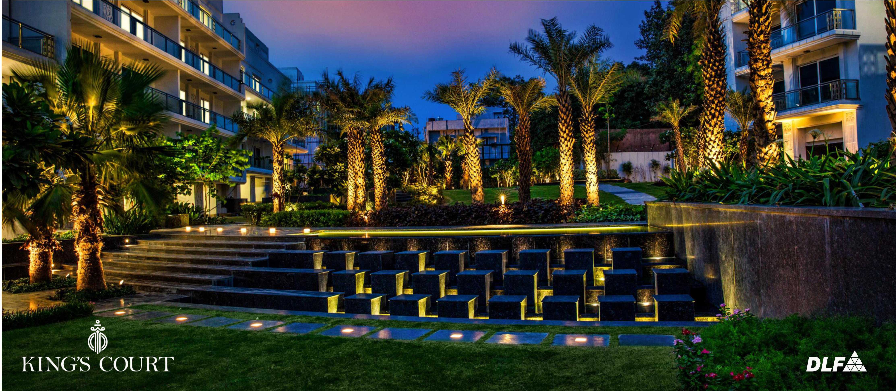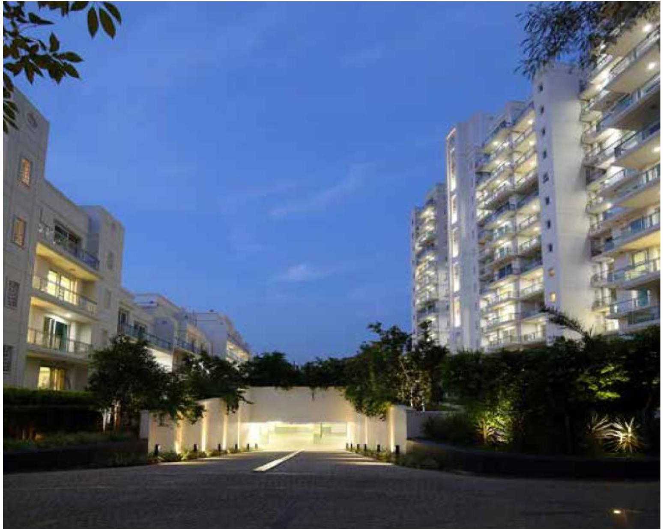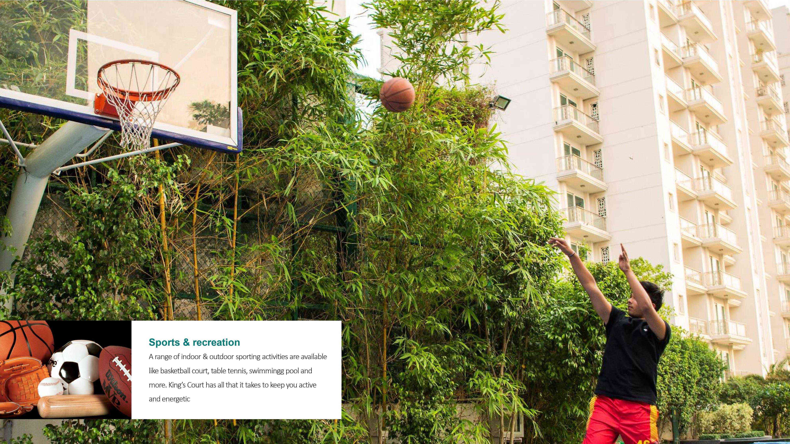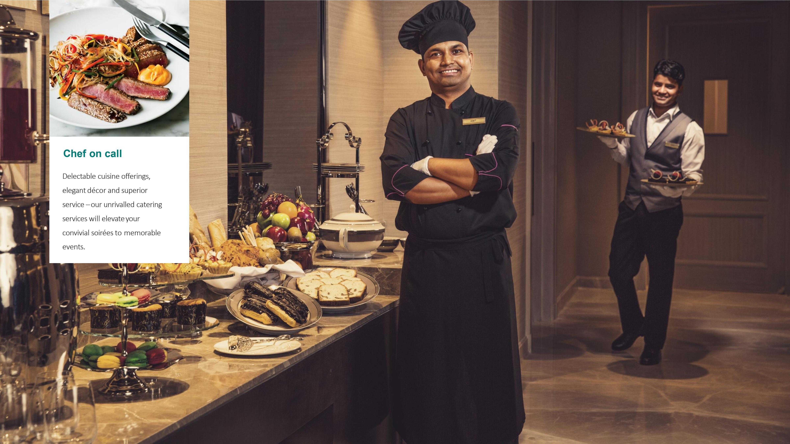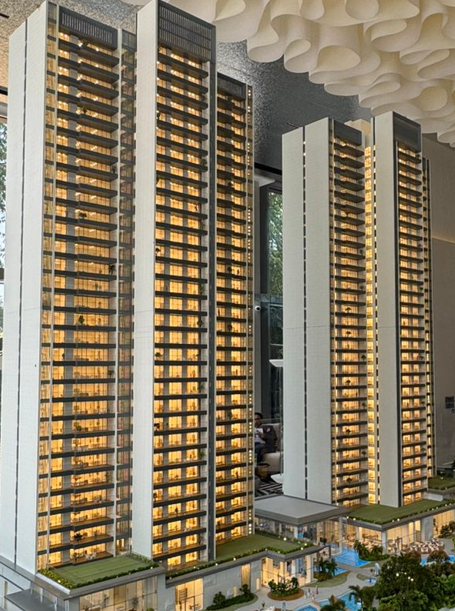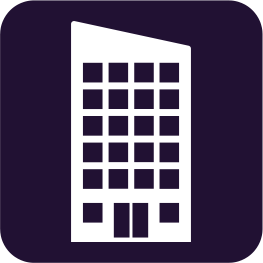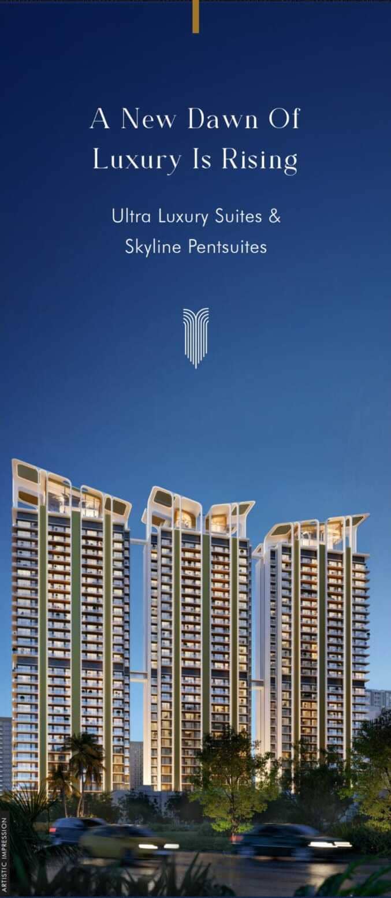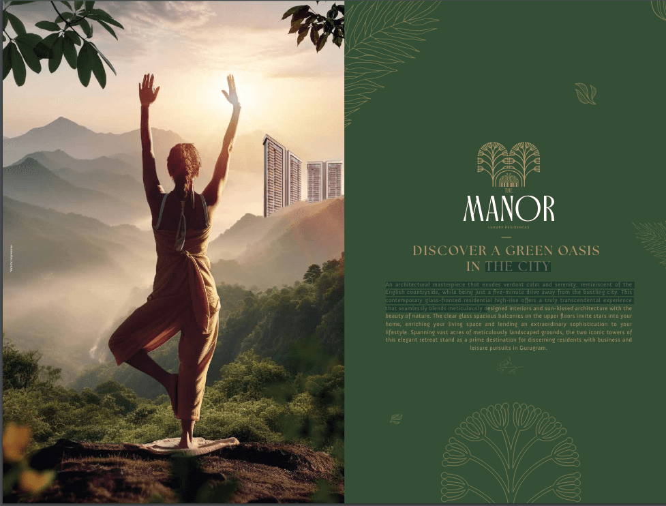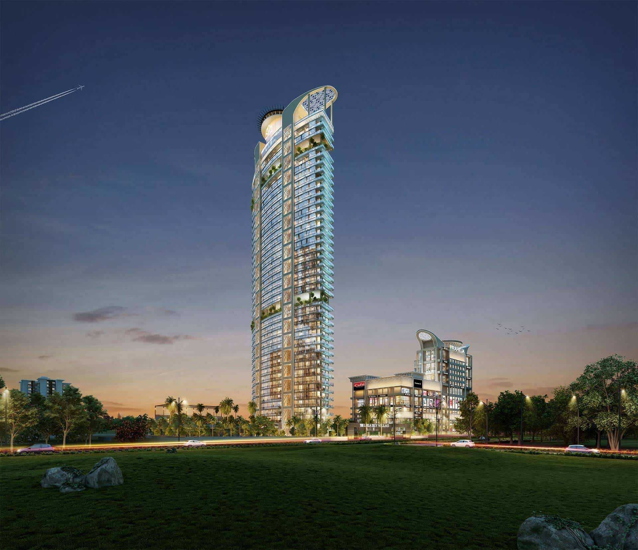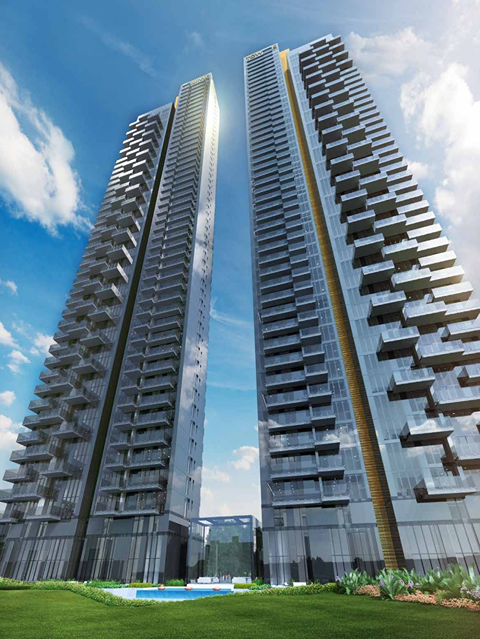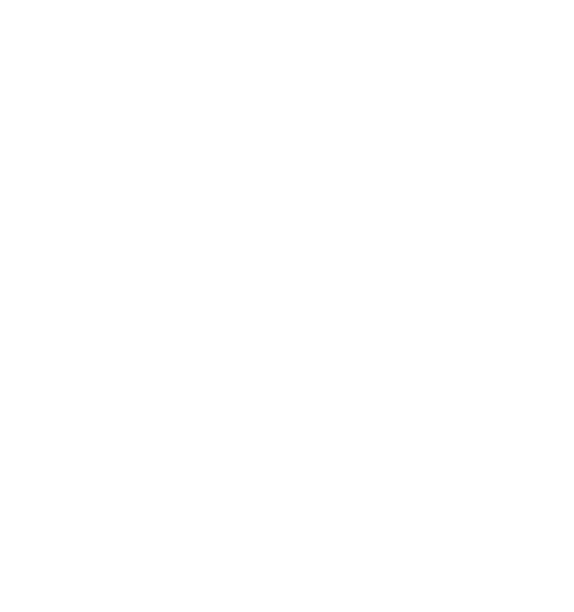TYPE
Luxury Apartments
LOCATION
Block W, Greater Kailash II, Greater Kailash, New Delhi, Delhi 110048
BEDROOMS
4,5
SIZES
2,335 - 7,015 Sqft
PRICE
3.5 Cr
DLF Kings Court
Block W, Greater Kailash II, Greater Kailash, New Delhi, Delhi 110048
Discover the epitome of refined living at DLF Kings Court in Greater Kailash 2, South Delhi – a meticulously planned ready-to-move housing society. This prestigious enclave offers an array of apartments and independent floors tailored to diverse budget ranges. Each unit seamlessly blends comfort and style, catered to your preferences and needs. Embrace the perfect fusion of convenience and sophistication. Choose from the options of 4BHK and 5BHK apartments, as well as 4BHK DLF Kings Court independent floors within this project. With families already making it their home, DLF Kings Court stands as a vibrant community ready to welcome you. DLF Kings Court Greater Kailash 2 boasts 6 towers, each standing 12 floors tall, offering a total of 57 exquisite units. Encompassing a sprawling 2.47 acres, it ranks among the most expansive housing societies in South Delhi. Embracing essential amenities, DLF Kings Court effortlessly aligns with your budget and lifestyle. The strategic location of Greater Kailash 2 ensures seamless connectivity to significant nearby areas, including esteemed institutions such as Yes Bank, Axis Bank, and ICICI Bank.
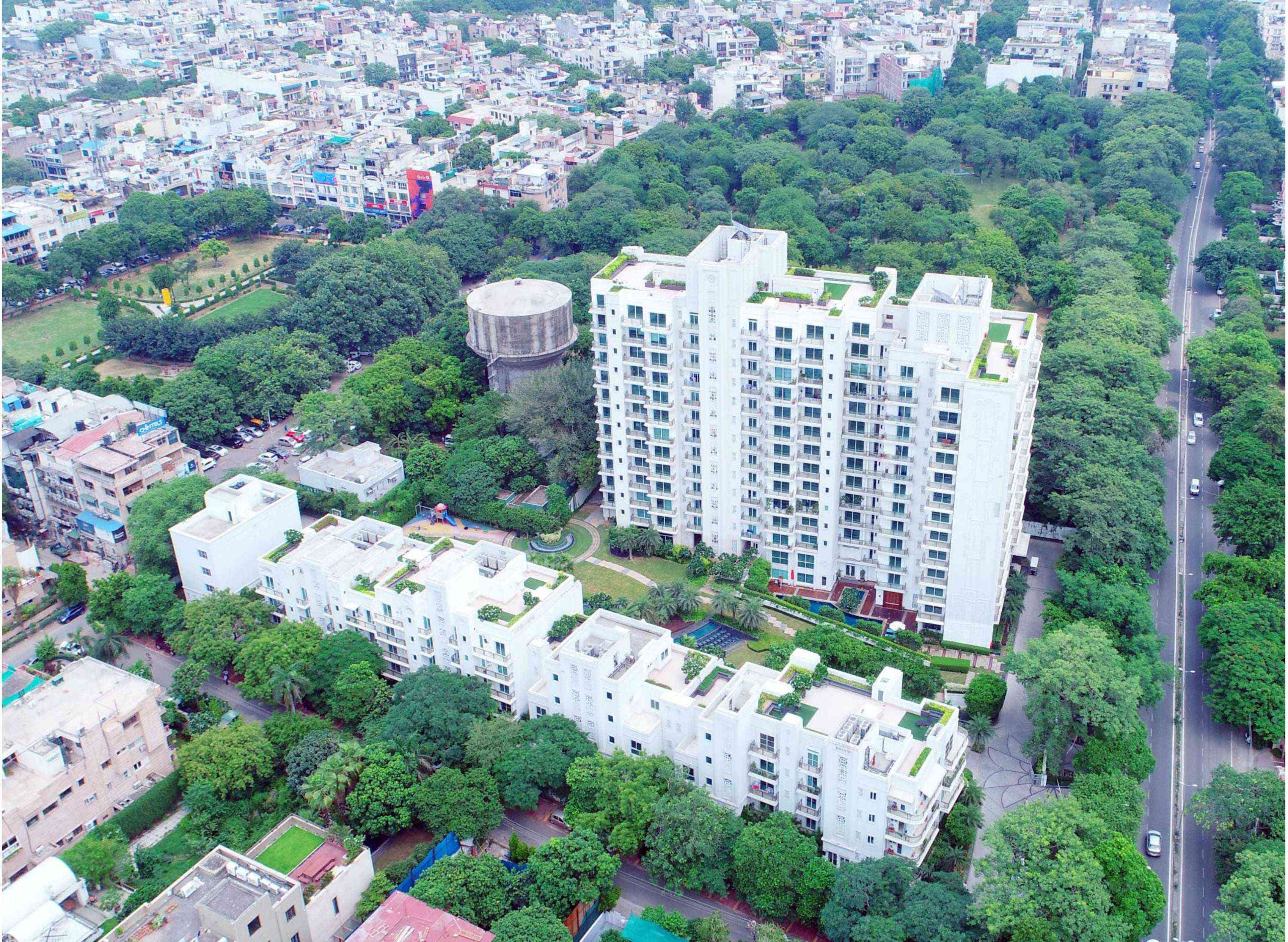
Property Details

Property Type
Luxury Apartments

Project Area
2.47 Acres
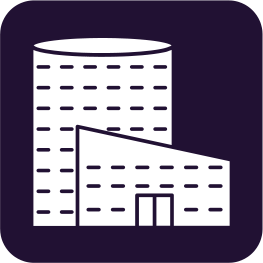
Total Tower
6

Property Area
2,335 - 7,015 Sqft

Bedroom
4,5
Additional Features
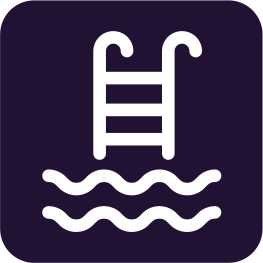
Swimming Pool

Facing ClubHouse

Kids Play Area

Tennis Court

Servant Room

Clubhouse

Gym
