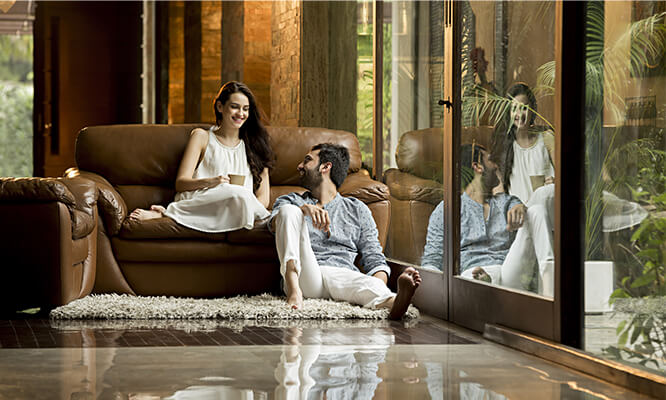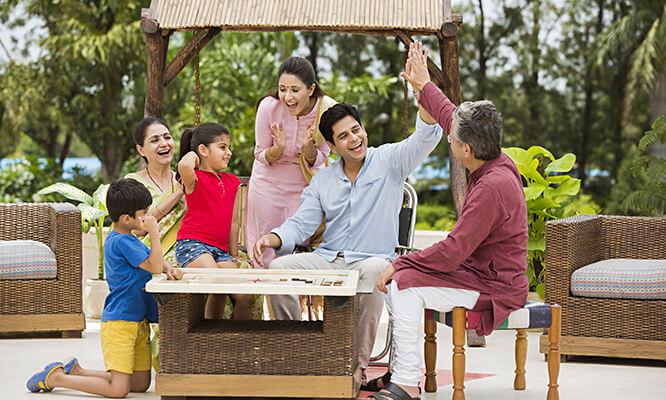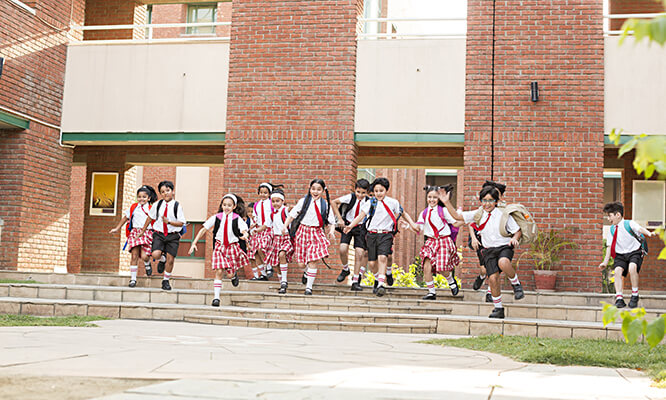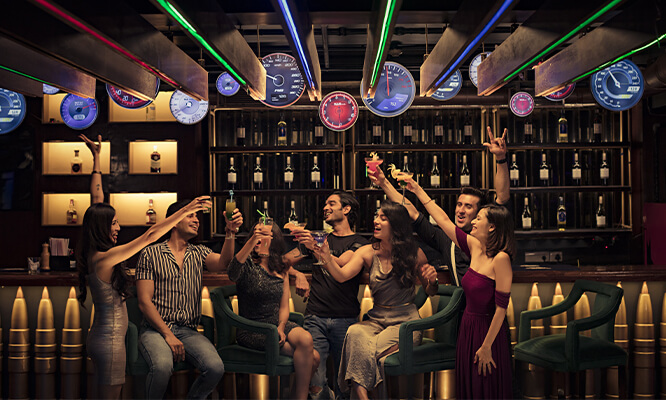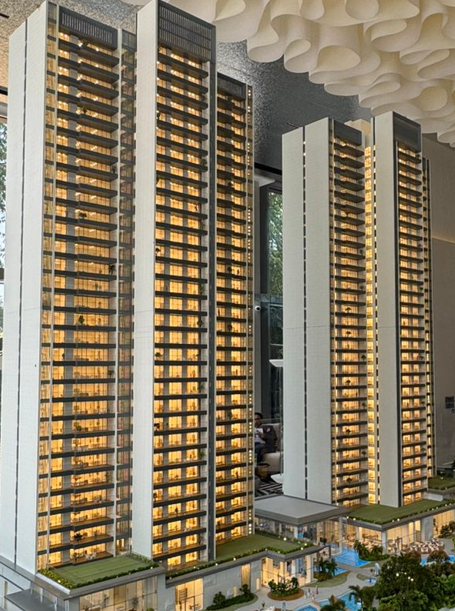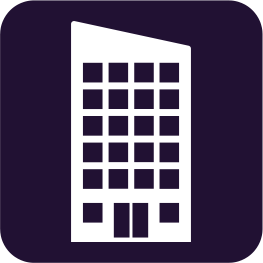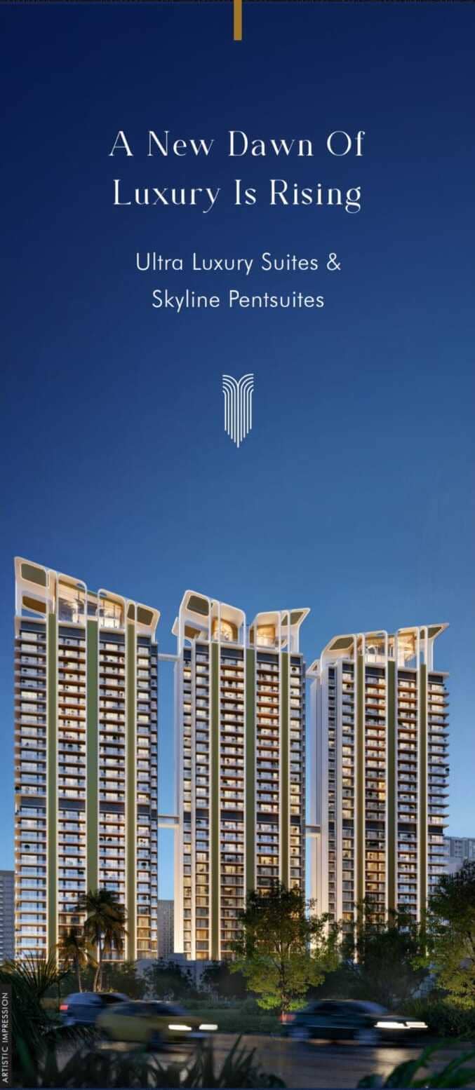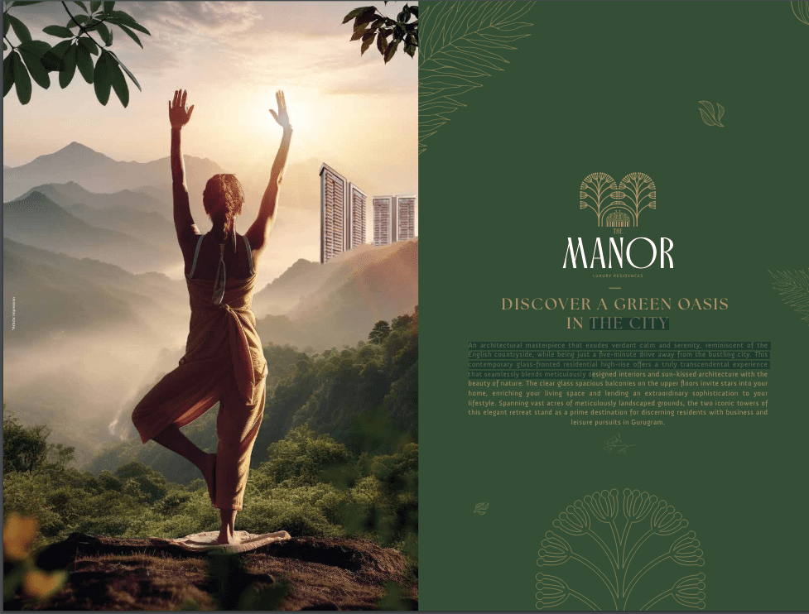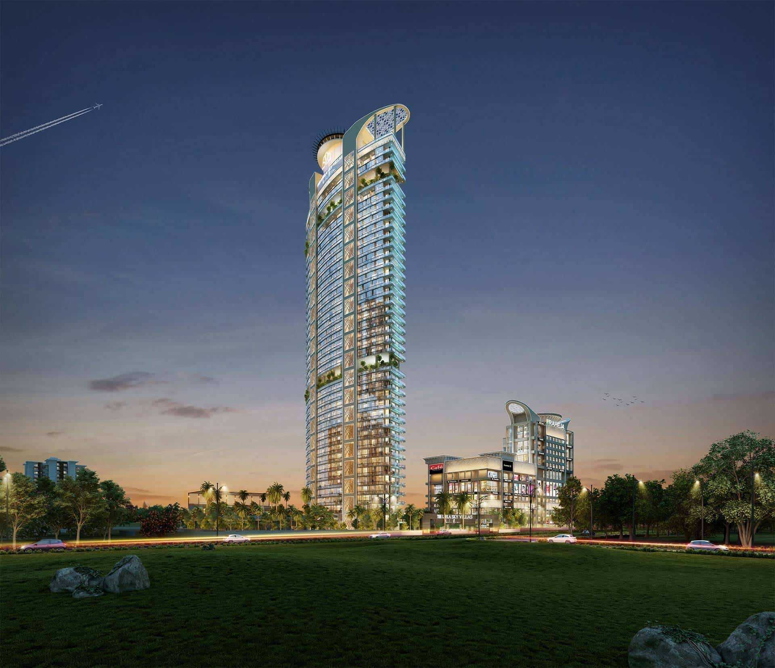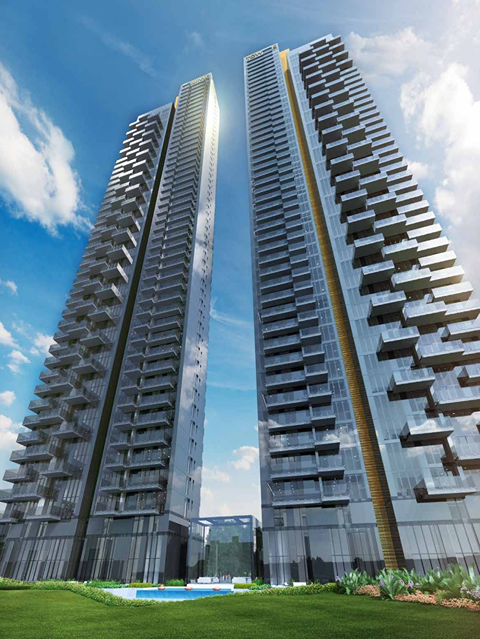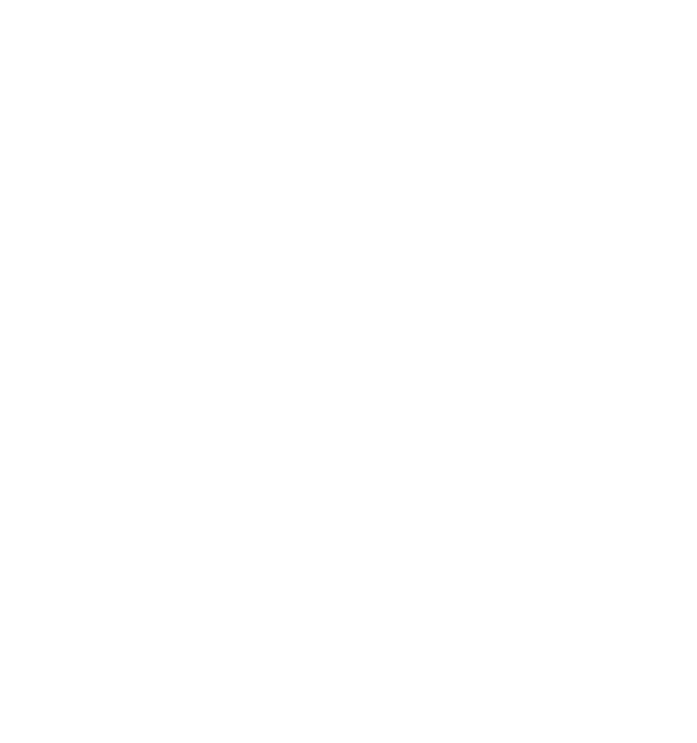TYPE
Independent Floors
LOCATION
DLF City Phase I & III, Gurugram
BEDROOMS
4 & 5 BHK
SIZES
200 - 502 Sqyrd
PRICE
3.30 Cr
DLF Royale Residences
DLF City Phase I & III, Gurugram
DLF Royale Residences is a residential independent floor project in Phase 1 & 3 Gurgaon by DLF Limited. The project offers 4 BHK luxury independent floors which are covered with a private staff area, secure parking, and designated storage. Each building has four units. DLF Independent Floors is transforming small legacy plots into luxurious, contemporary apartments From the comfort, you can experience the wonder, privilege, and excitement of city life without all the chaos. Be at home in the heart of Gurgaon, where the cultured cosmopolitan living meets family life. Access exceptional amenities and discover unrivaled quality. DLF Royale Residences Phase 1 and 3 are luxury floors, creating an exclusive collection of low-rise residences.
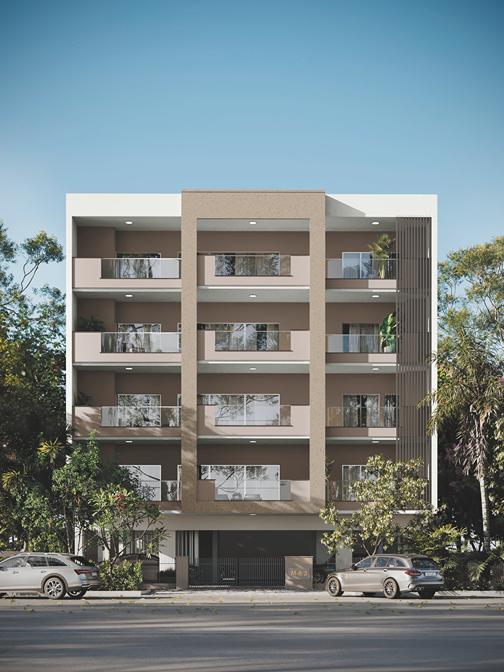
Property Details

Property Type
Independent Floors

Project Area
NA Acres

Property Area
200 - 502 Sqyrd
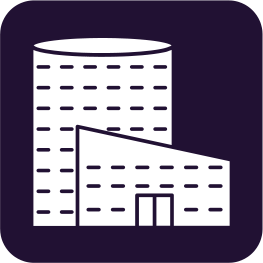
Bedroom
4 & 5 BHK

Rera No.
22 OF 2022
Additional Features

Facing ClubHouse

Clubhouse

