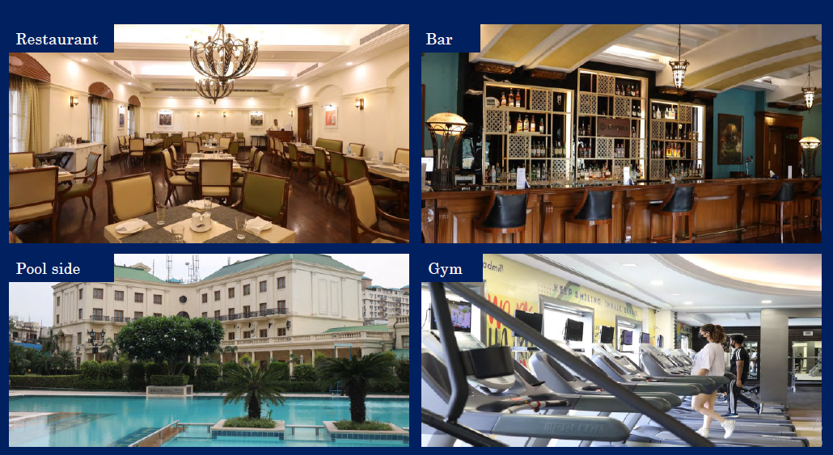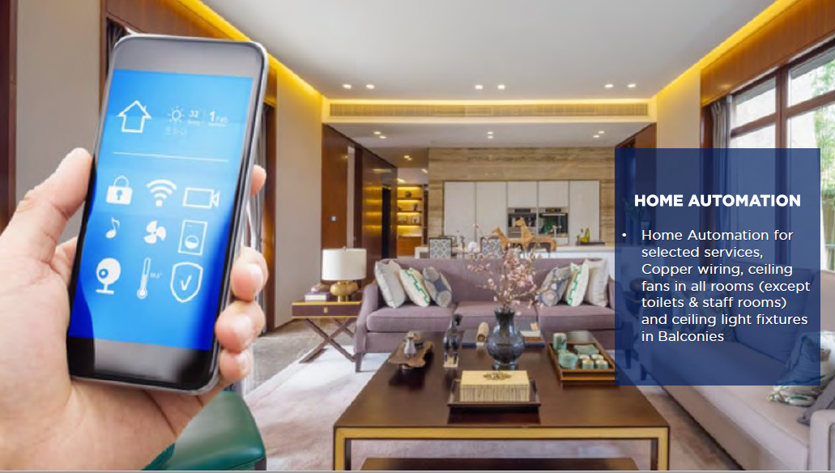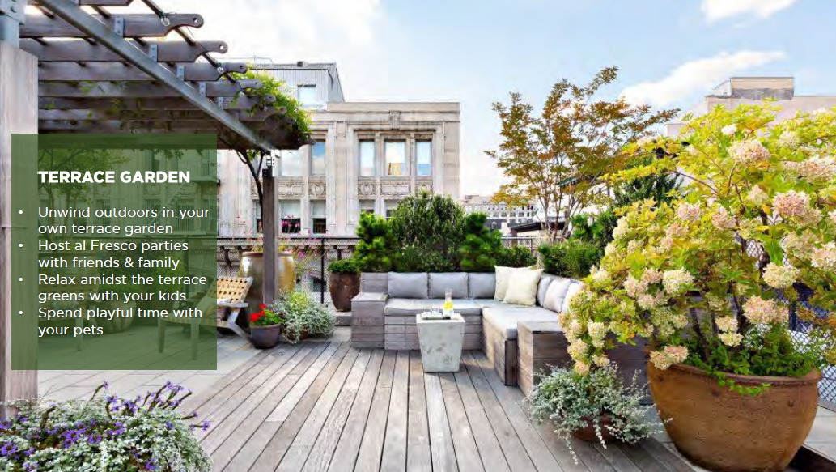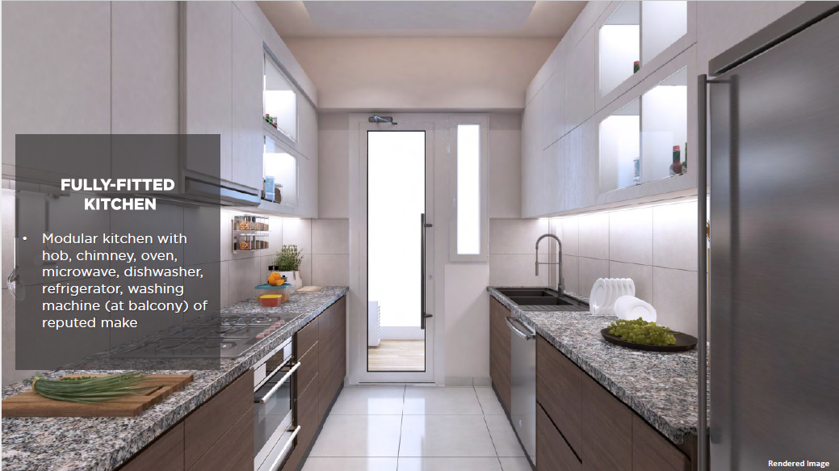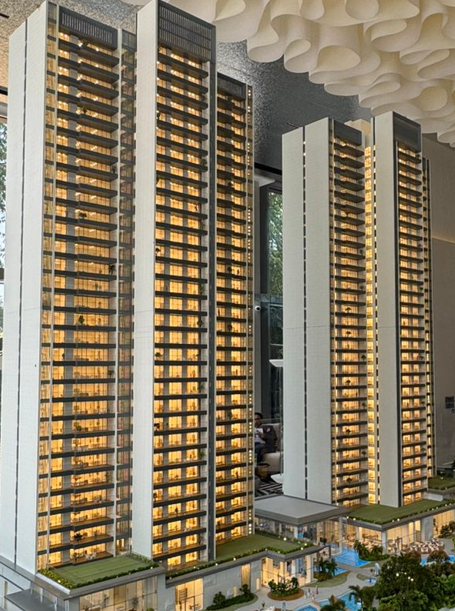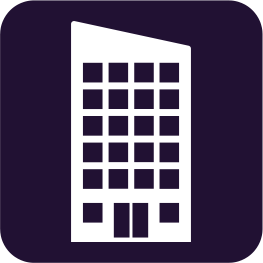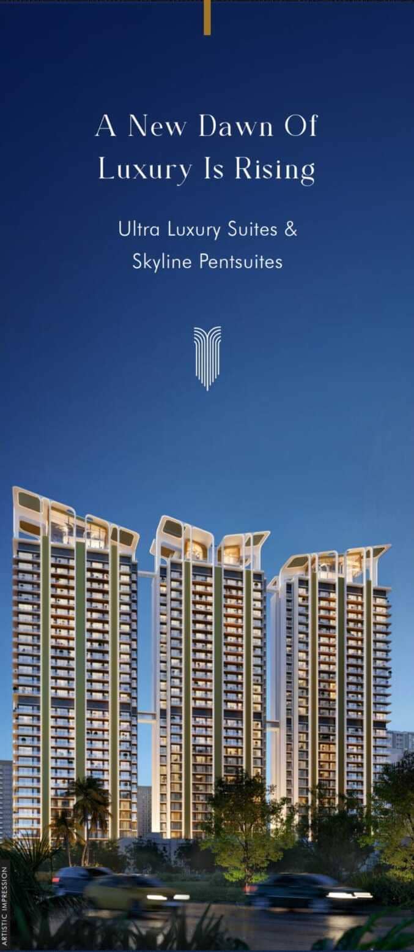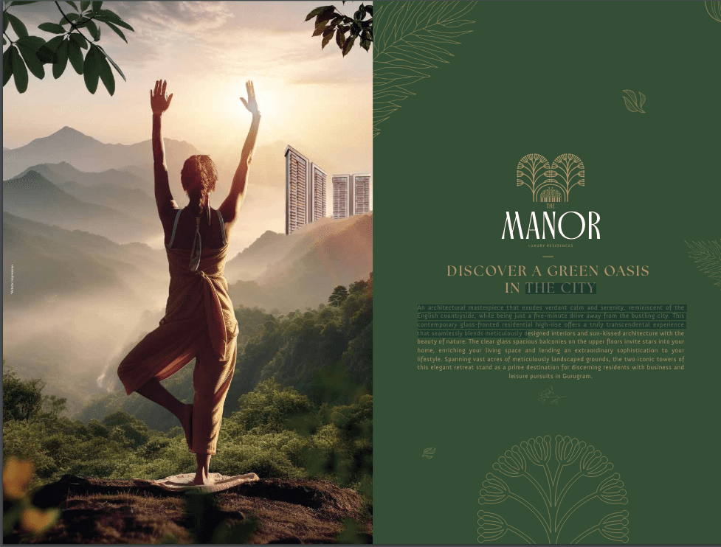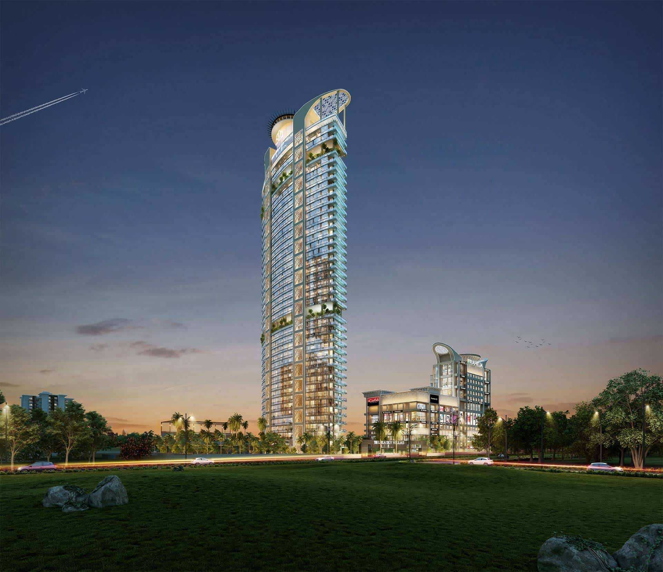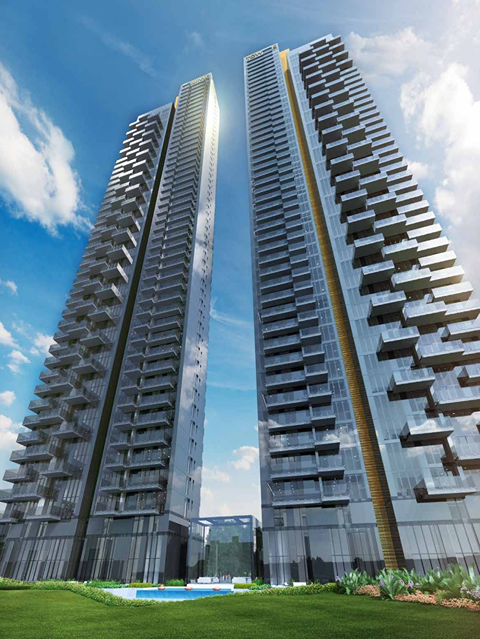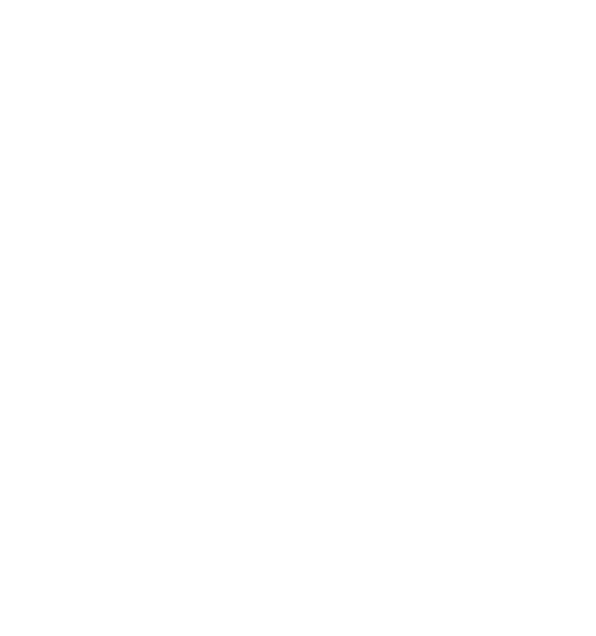TYPE
Independent Floors
LOCATION
DLF Phase 2, Sector 25, Gurugram, Haryana 122001
BEDROOMS
3,4
SIZES
2314 - 3327 Sqft
PRICE
4.5 Cr
DLF Signature Residences
DLF Phase 2, Sector 25, Gurugram, Haryana 122001
DLF Homes brings you the one-in-a-lifetime opportunity to own a luxury independent residence in the bustling heart of DLF City Phase IV THE DLF SIGNATURE RESIDENCES. Enjoy the benefits of urban convenience without sacrificing the privilege of privacy and independence. Experience a distinctive urban lifestyle where the allure of independent floor living seamlessly blends with the perks of a vibrant metropolis. Following the overwhelming success of our prior independent floor launches in Gurugram and in response to public demand, DLF Homes proudly introduces our latest offering: Luxury Signature Residences. This is a rare chance, available for a limited time, to possess a luxurious independent residence right in the heart of DLF City Phase IV. Embrace the advantages of urban living without compromising on the cherished values of privacy and independence.
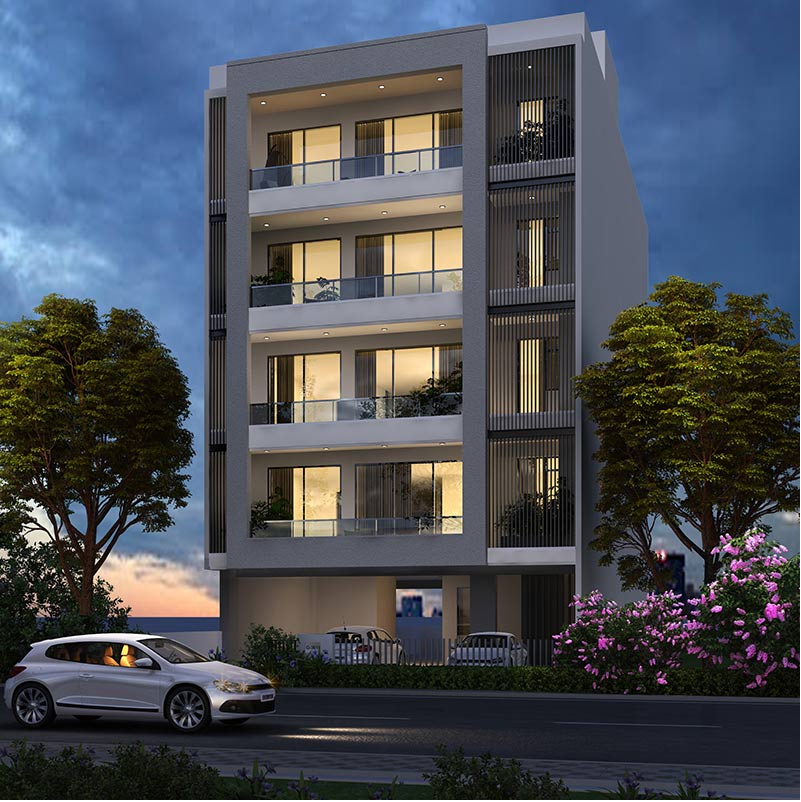
Property Details

Property Type
Independent Floors

Project Area
Acres

Property Area
2314 - 3327 Sqft
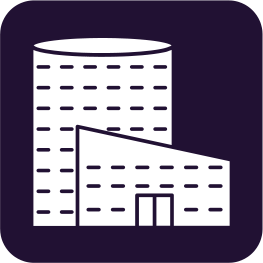
Bedroom
3,4
Additional Features

Swimming Pool

Facing ClubHouse

Gymnasium

Kids Play Area

Clubhouse

Gym

