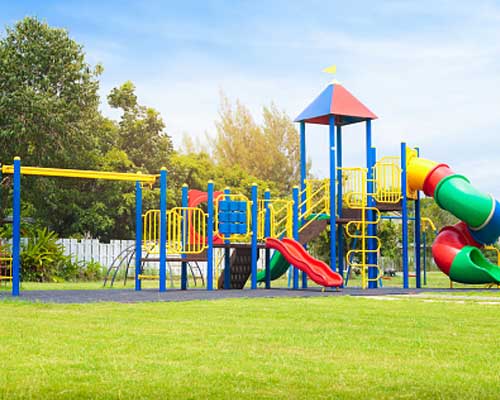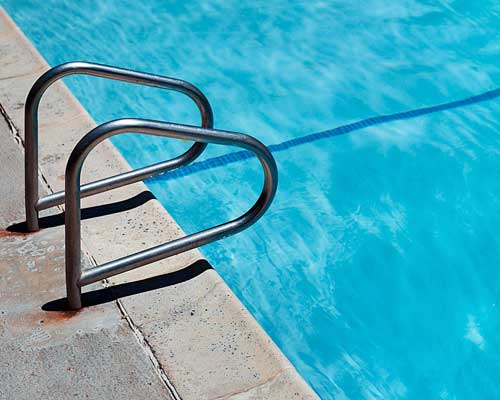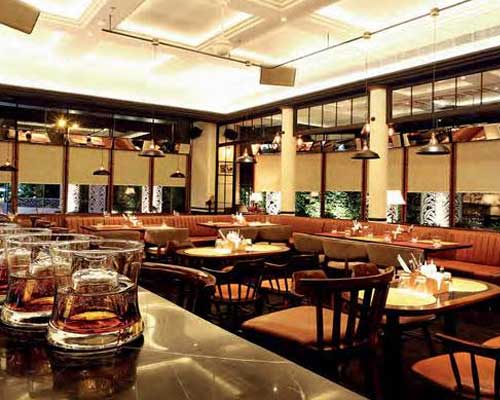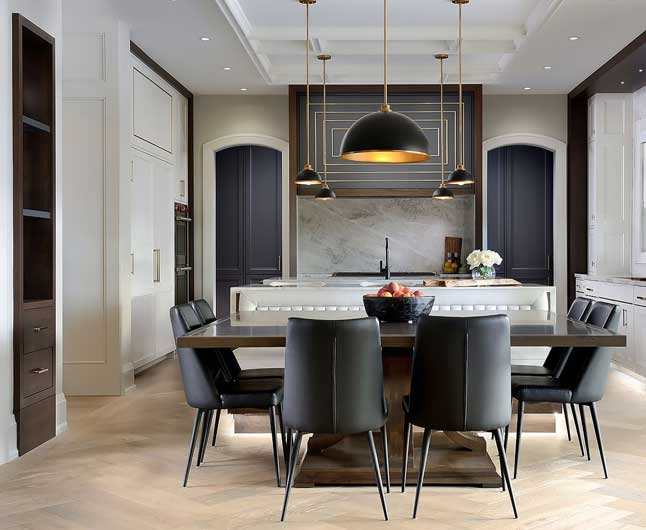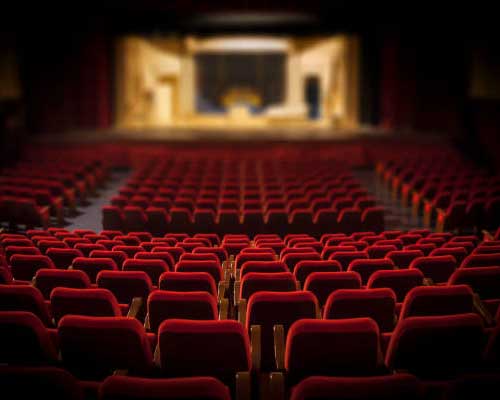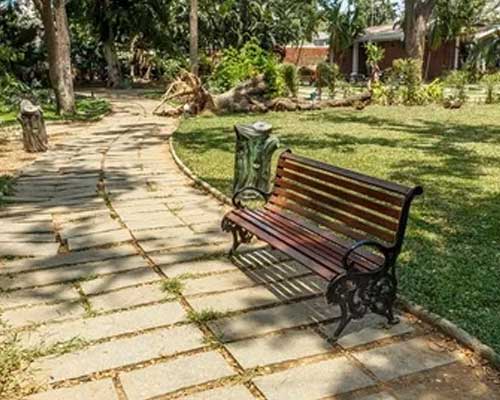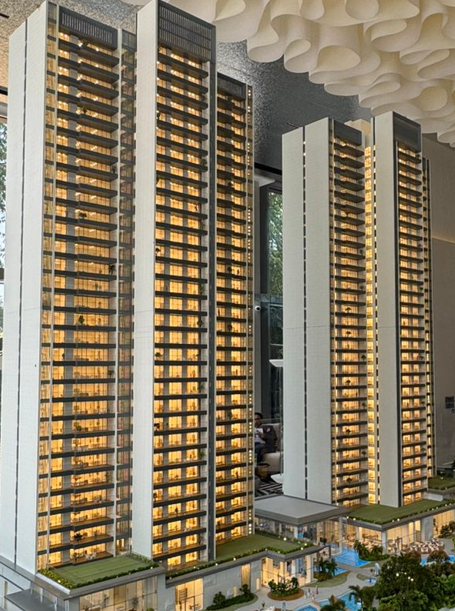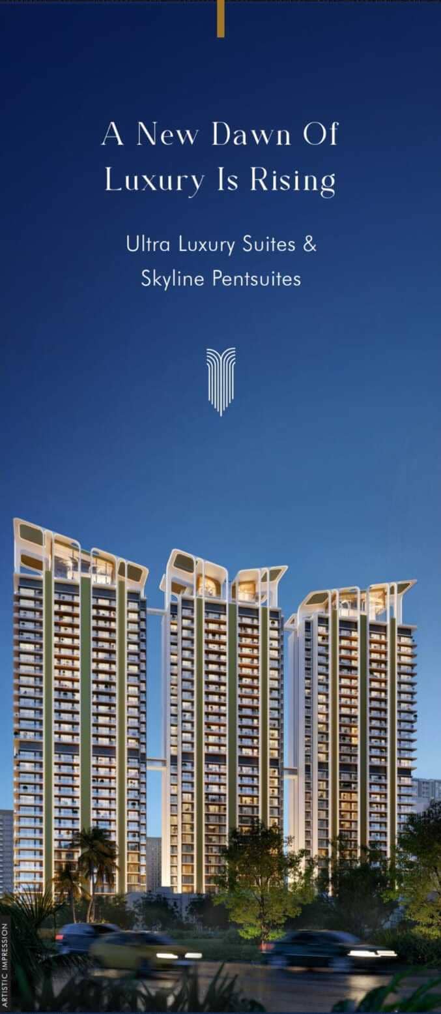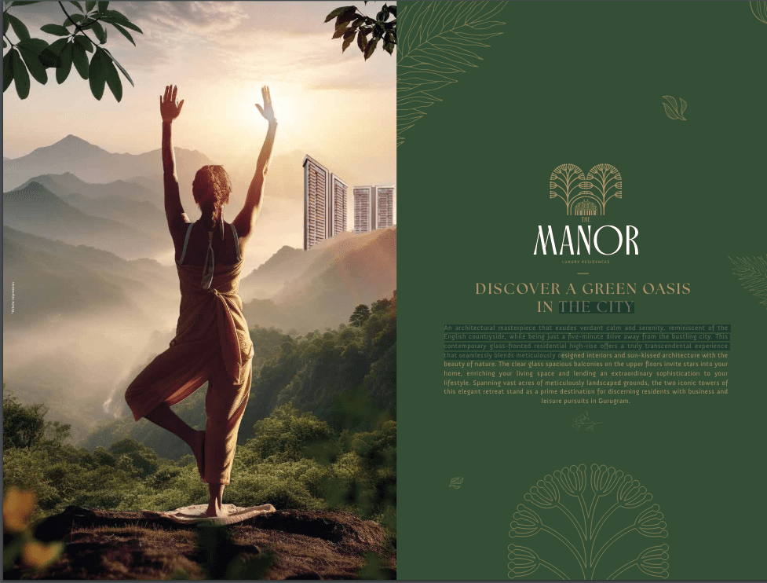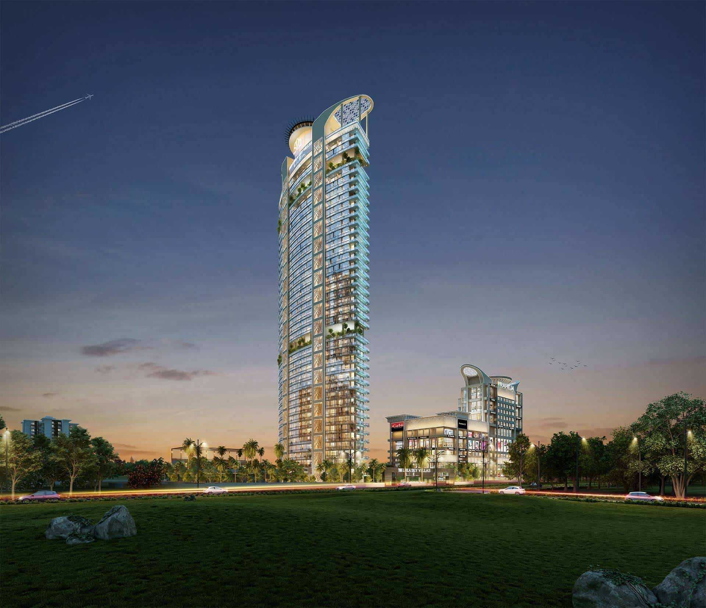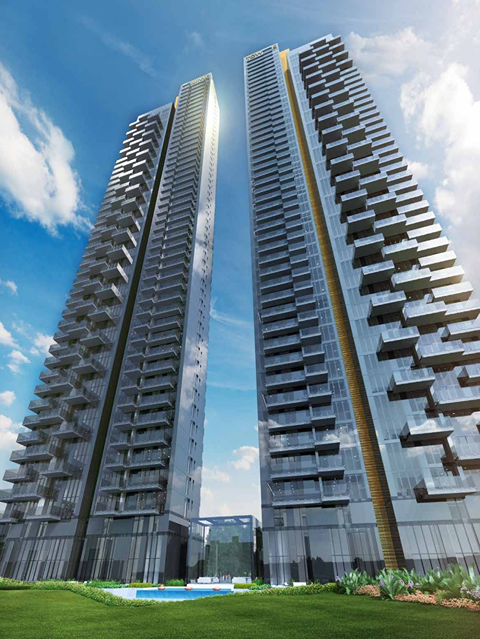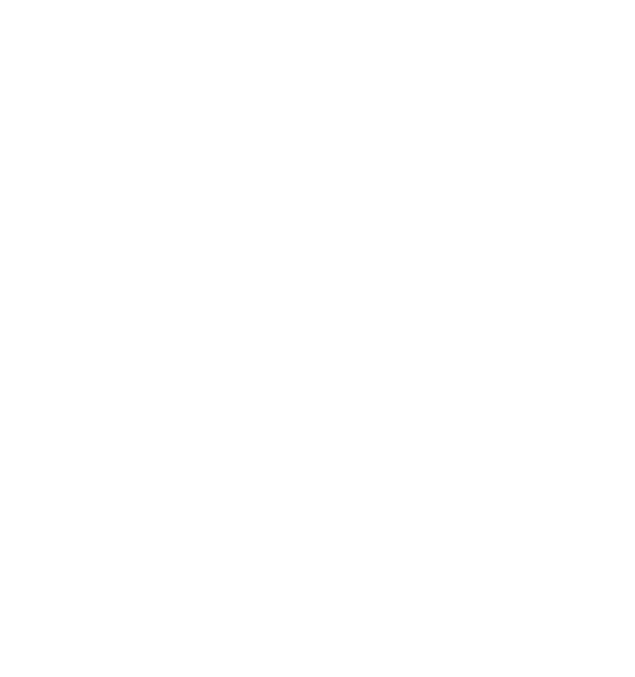TYPE
Luxury Apartments
LOCATION
Elan The Presidential, Northern Peripheral Rd, Sector 106, Gurugram, Haryana 122001
BEDROOMS
3,4,5,6 BHK
SIZES
2500 - 7000 Sqft
PRICE
3.5 Cr
Elan The Presidential
Elan The Presidential, Northern Peripheral Rd, Sector 106, Gurugram, Haryana 122001
Elan The Presidential boasts a wide array of configuration options, with three apartments situated on each floor. These thoughtfully designed spaces offer ample ventilation and generous layouts. Residents are treated to breathtaking 270-degree views from their homes, and each bedroom comes equipped with provisions for work-from-home or study setups. With a remarkable 86% of the area dedicated to green and open spaces and just 14% reserved for buildings, it's a tranquil oasis amidst nature. Premium residences with essential inclusions, such as a floating sauna and picturesque pool, await residents. The development's strategic location ensures proximity to renowned educational and medical facilities, making it a prestigious residential and commercial hub. Ultra Luxury Residential Project with Dome Shaped Club House, Jurassic Park, Floating Café, High-end Specification, Senior Citizen Park Etc
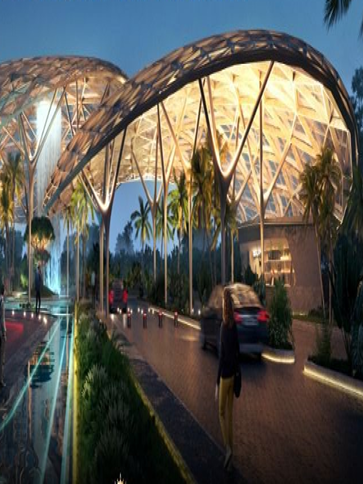
Property Details

Property Type
Luxury Apartments

Project Area
30 Acres

Property Area
2500 - 7000 Sqft

Bedroom
3,4,5,6 BHK

Rera No.
101 of 2022
Additional Features

Facing ClubHouse

Servant Room

Clubhouse

Gym

