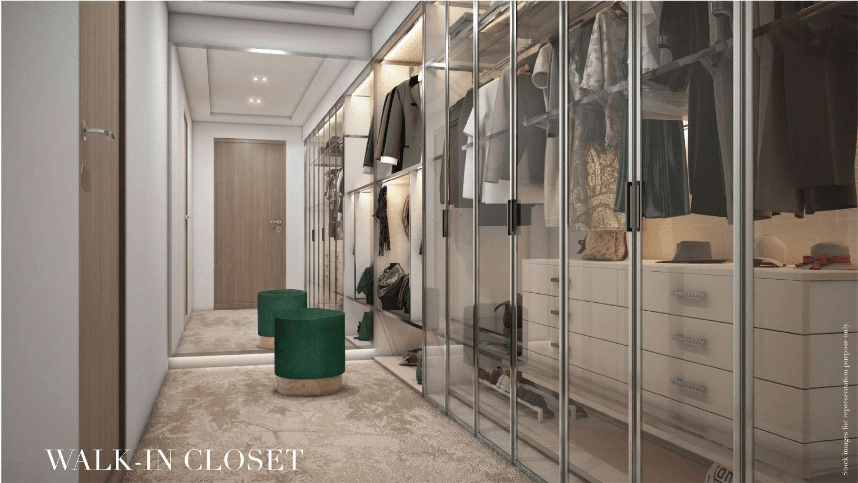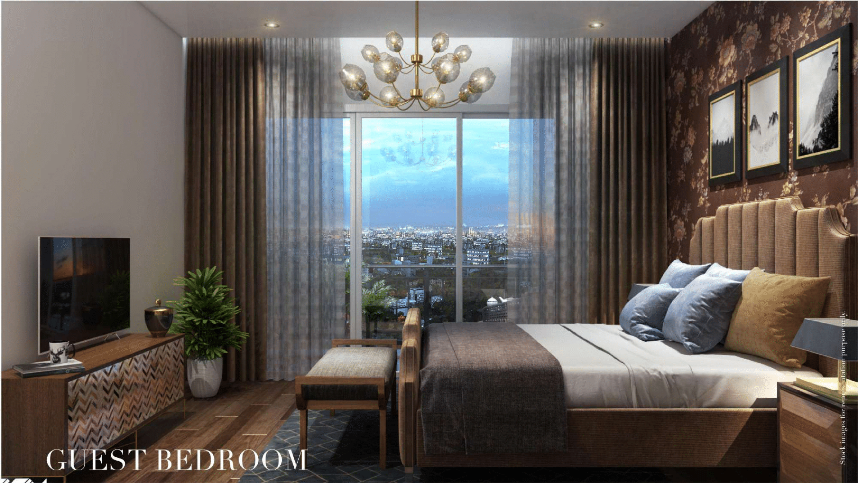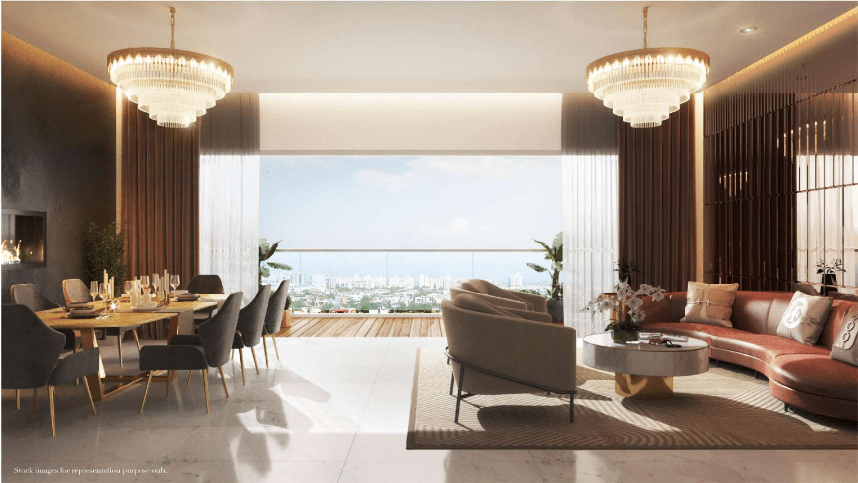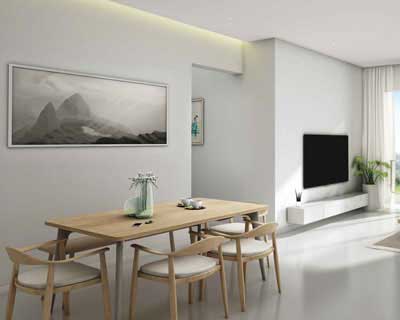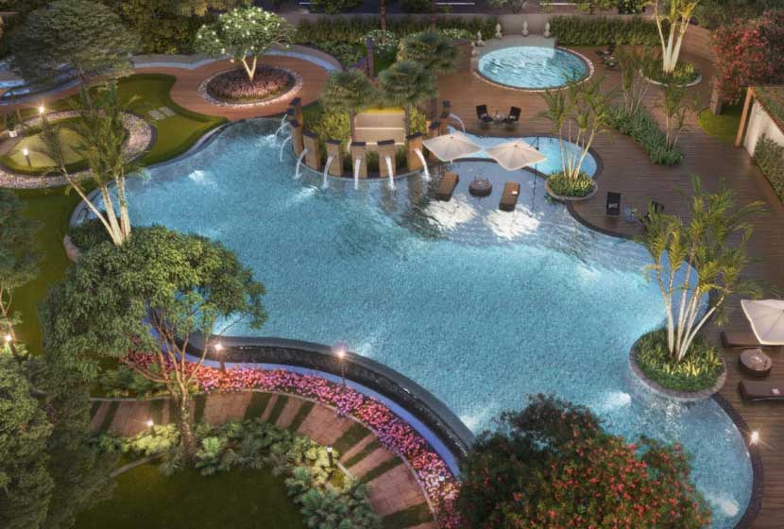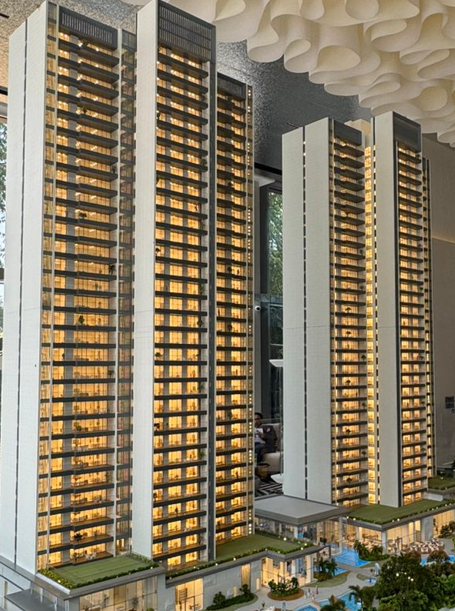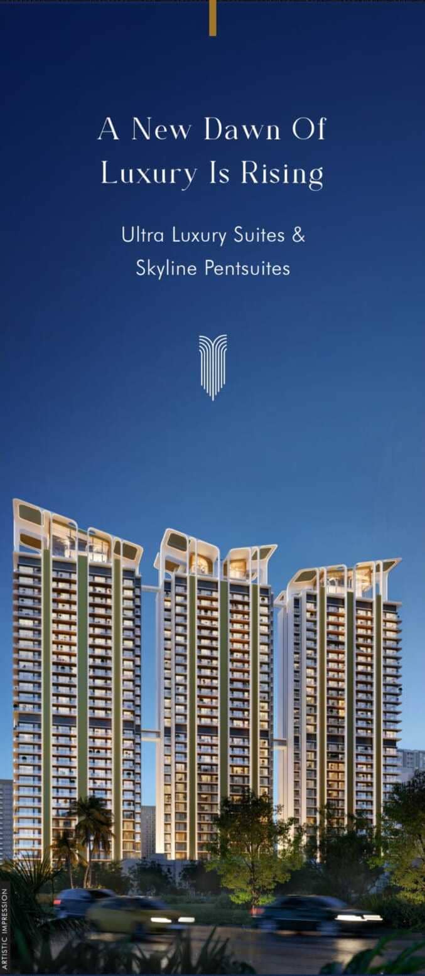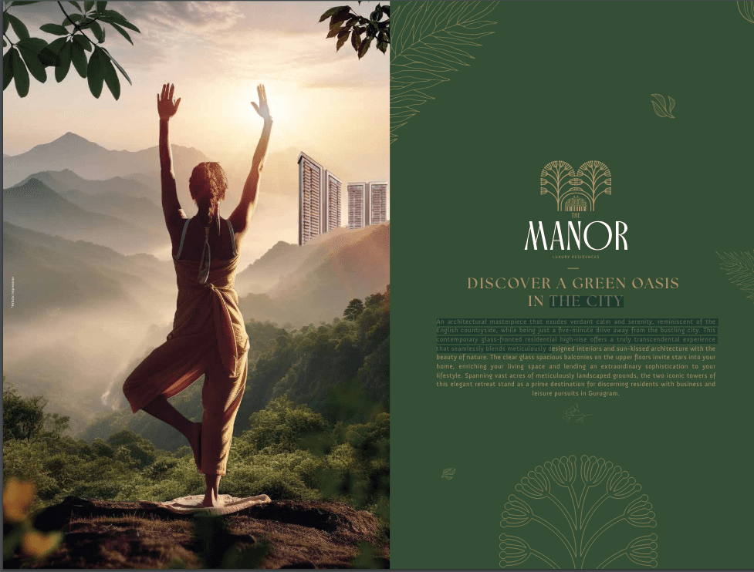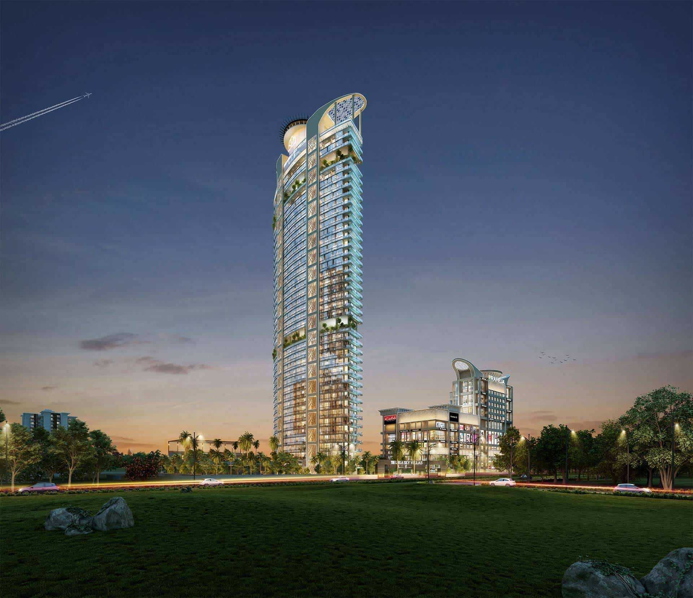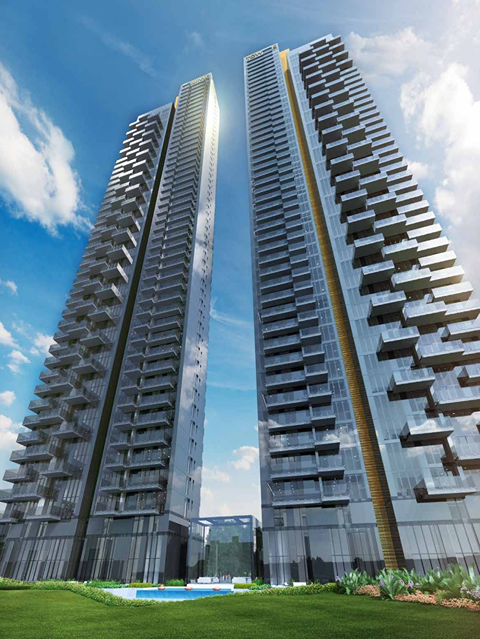TYPE
Luxury Apartments
LOCATION
Plot No B, 319, Pocket B, Okhla I, Okhla Industrial Estate, New Delhi, Delhi 110025
BEDROOMS
2BHK, 2BHK+Study, 3BHK, 4BHK
SIZES
824 - 2296 Sqft
PRICE
2.11 Cr
Godrej South Estate
Plot No B, 319, Pocket B, Okhla I, Okhla Industrial Estate, New Delhi, Delhi 110025
Nestled in the heart of South Delhi, Godrej South Estate presents an exquisite residential haven, offering 372 apartments adorned with expansive balconies. Sprawled across 5.15 acres of prime land, this luxurious project boasts a remarkable 70% open space, a hallmark of its grandeur. Comprising 4 towers, this development is a testament to Godrej Properties' commitment to excellence. Crafted with precision, Godrej South Estate is more than just a residence; it's a harmonious blend of opulence and innovation. It stands as an oasis of tranquility in a low-density area, offering an escape from the hustle and bustle of the city. One of its distinctive features is the incorporation of advanced air purification systems, ensuring a healthy and rejuvenating living environment. Beyond its architectural brilliance, this property redefines modern living through thoughtful design. Dedicated green spaces and secure kids' play areas on the ground floor prioritize safety and wellness. Godrej South Estate introduces the revolutionary Mivan construction technology, a hallmark of efficiency that eliminates traditional brick usage, enhancing structural integrity and sustainability.
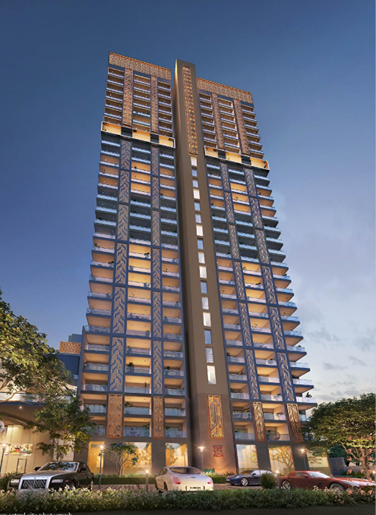
Property Details

Property Type
Luxury Apartments

Project Area
5.15 Acres
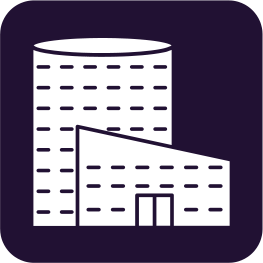
Total Tower
2

Property Area
824 - 2296 Sqft

Bedroom
2BHK, 2BHK+Study, 3BHK, 4BHK

Rera No.
DLRERA2019P0003
Additional Features

Facing ClubHouse

Gymnasium

Kids Play Area

Servant Room

Clubhouse

Gym

