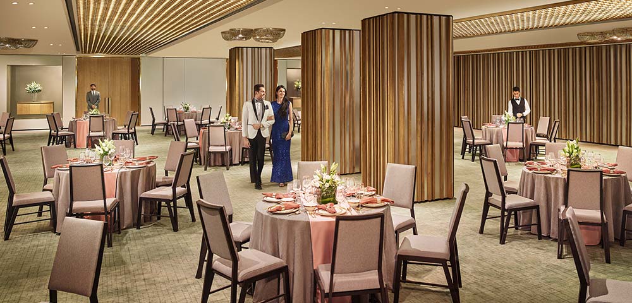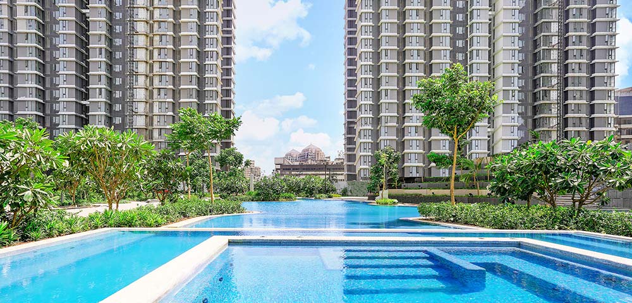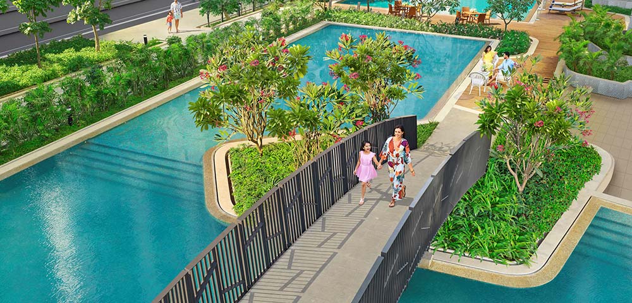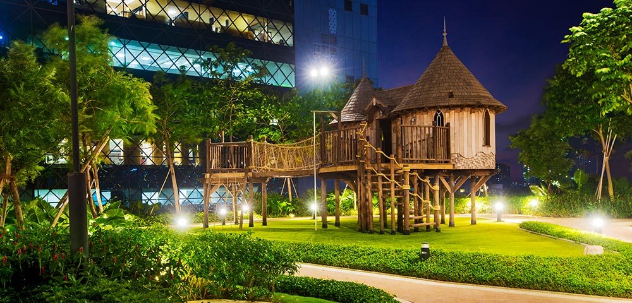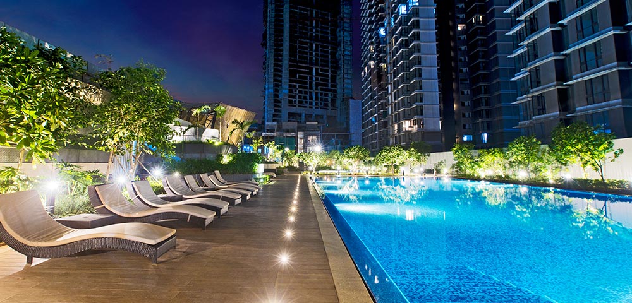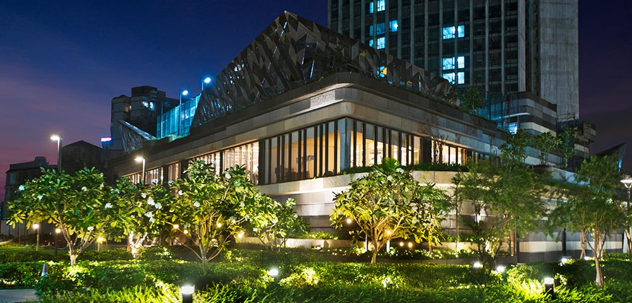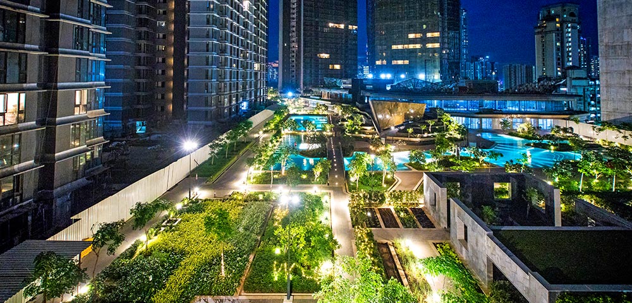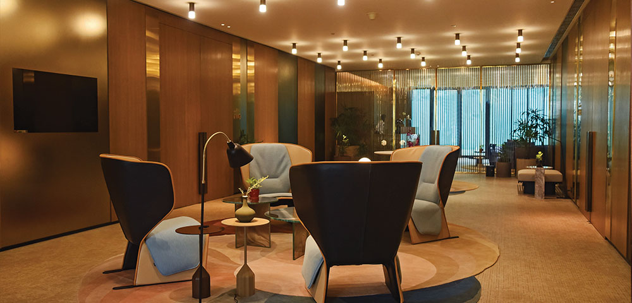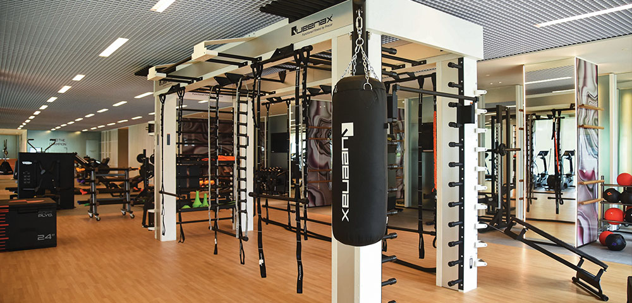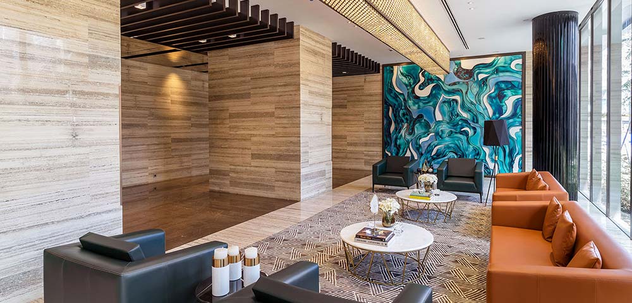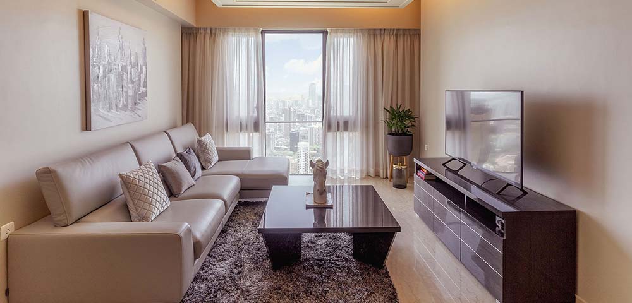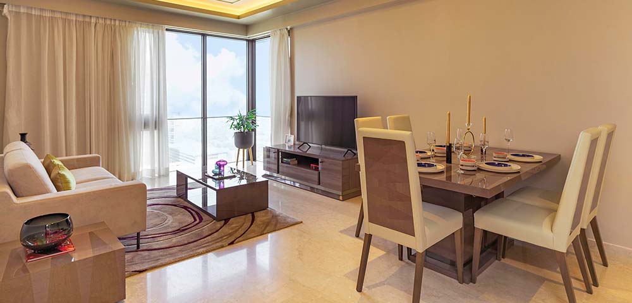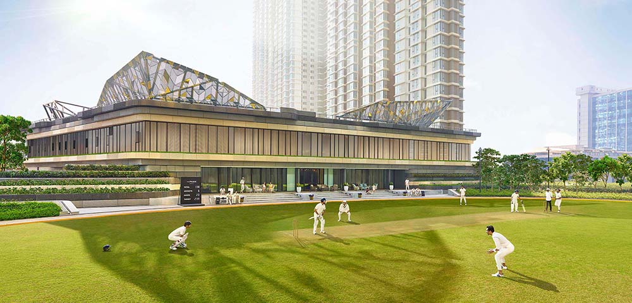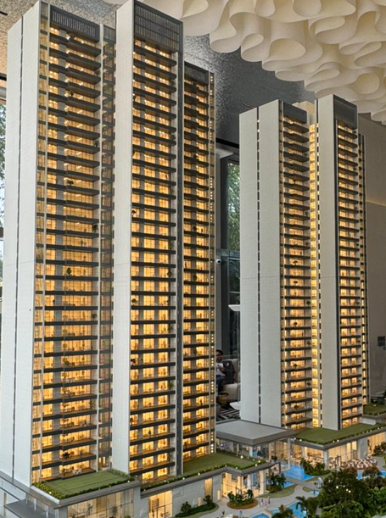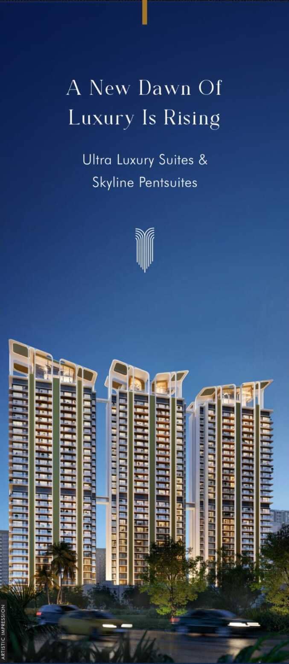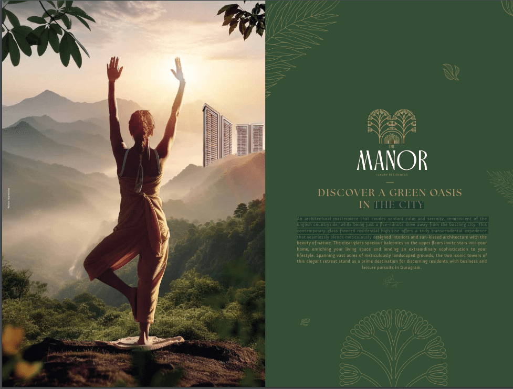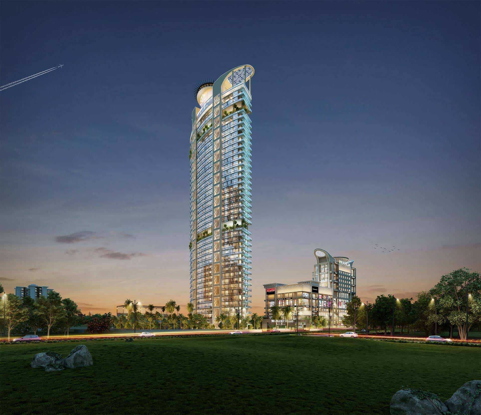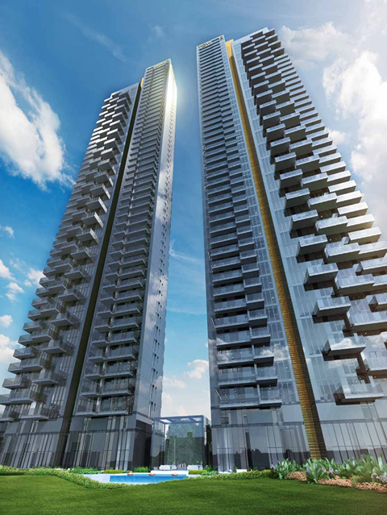TYPE
Luxury Apartments
LOCATION
Lodha Park, Gate, 4, Pandurang Budhkar Marg, Worli, Mumbai, Maharashtra 400018
BEDROOMS
3,4,5
SIZES
1177 - 2255 Sqft
PRICE
5.45 Cr
Lodha Kiara
Lodha Park, Gate, 4, Pandurang Budhkar Marg, Worli, Mumbai, Maharashtra 400018
Lodha Kiara stands as a testament to architectural brilliance, envisioned by the renowned Singapore-based firm WOHA. This masterpiece showcases a distinctive and dynamic architectural style that breathes life into its surroundings. The façade, adorned with vibrant colors, pays homage to South Mumbai's rich textile heritage, creating a visual marvel that captures the essence of the city. With a focus on spacious living, Lodha Kiara redefines the concept of luxury residences. Thoughtful and efficient layouts minimize wastage while maximizing comfort. The design ensures that every corner of these homes is optimized for functionality and aesthetic appeal.
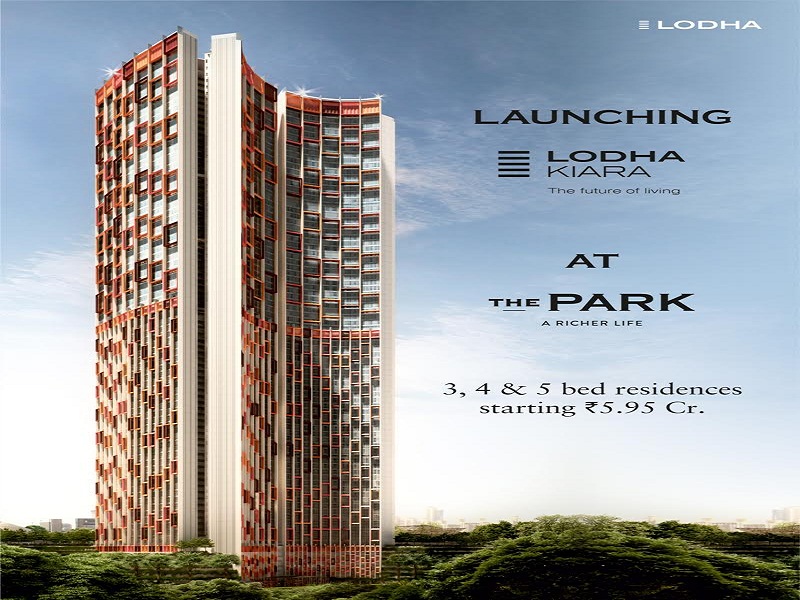
Property Details

Property Type
Luxury Apartments

Project Area
17 Acres
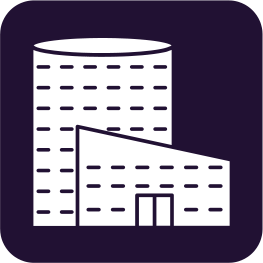
Total Tower
5

Property Area
1177 - 2255 Sqft

Bedroom
3,4,5

Rera No.
P51900001339
Additional Features

Swimming Pool

Facing ClubHouse

Gymnasium

Kids Play Area

Tennis Court

Clubhouse

Gym
