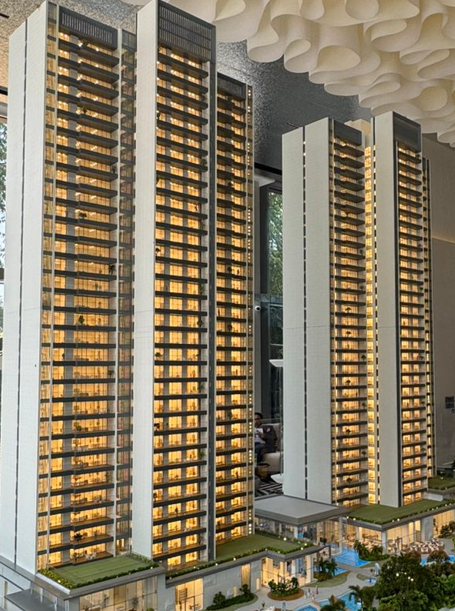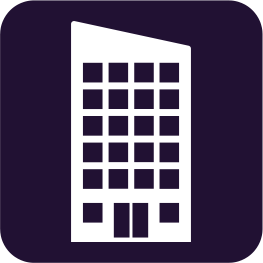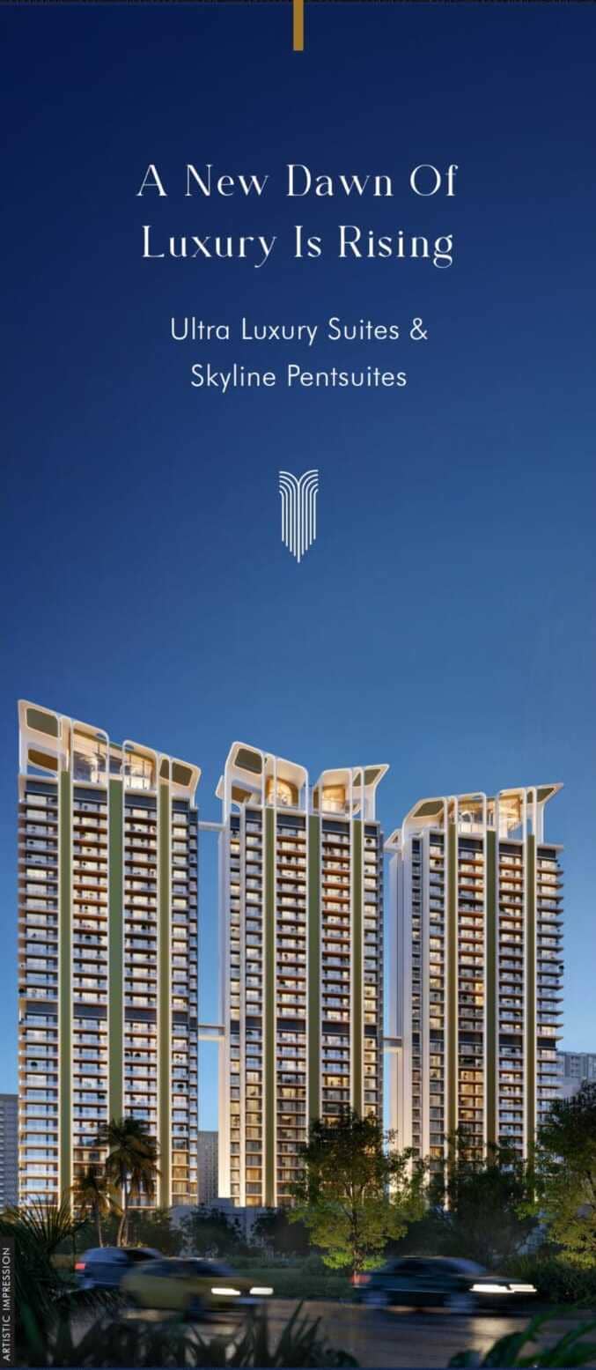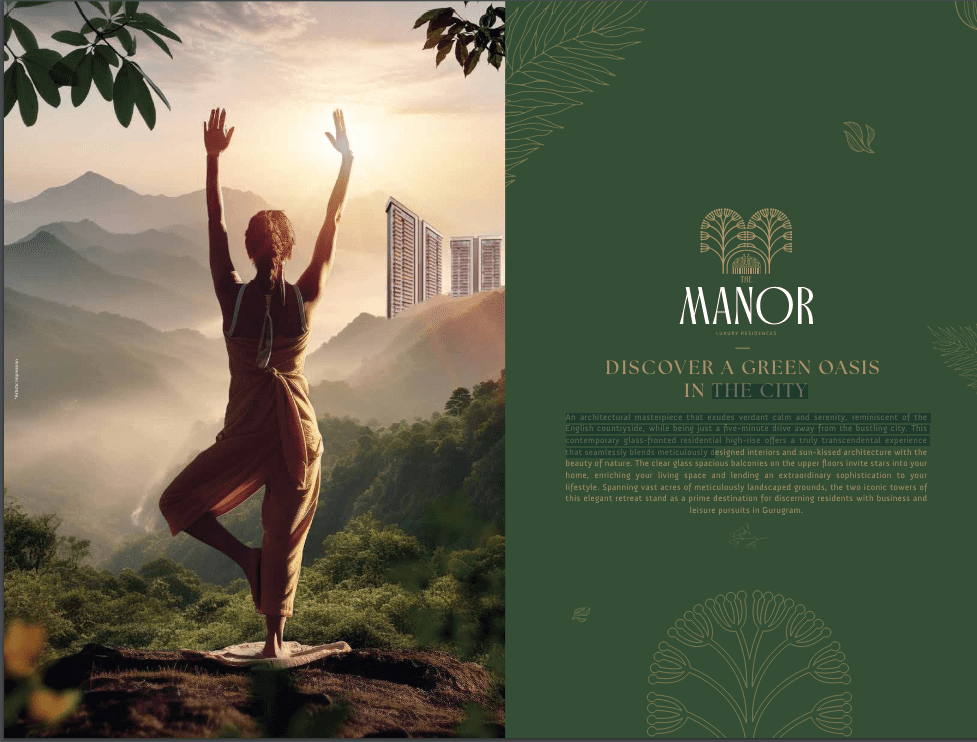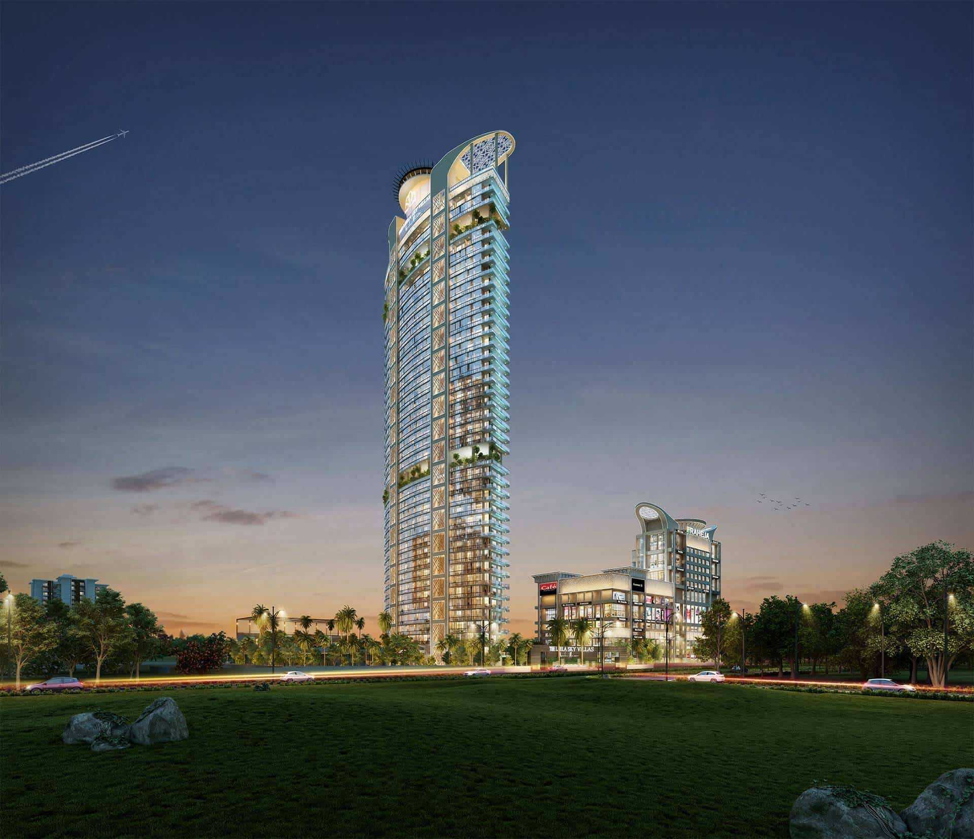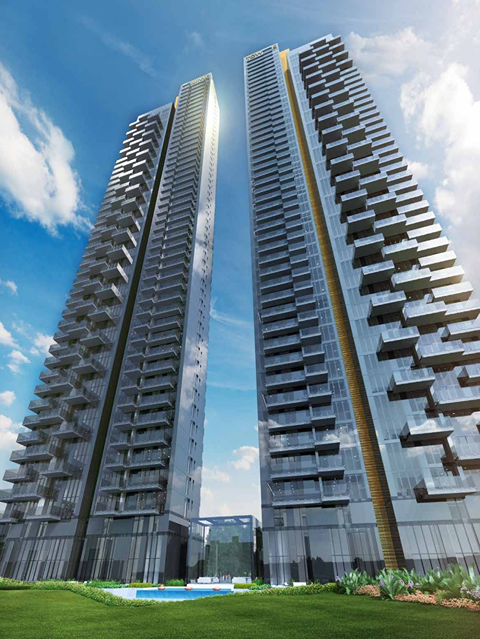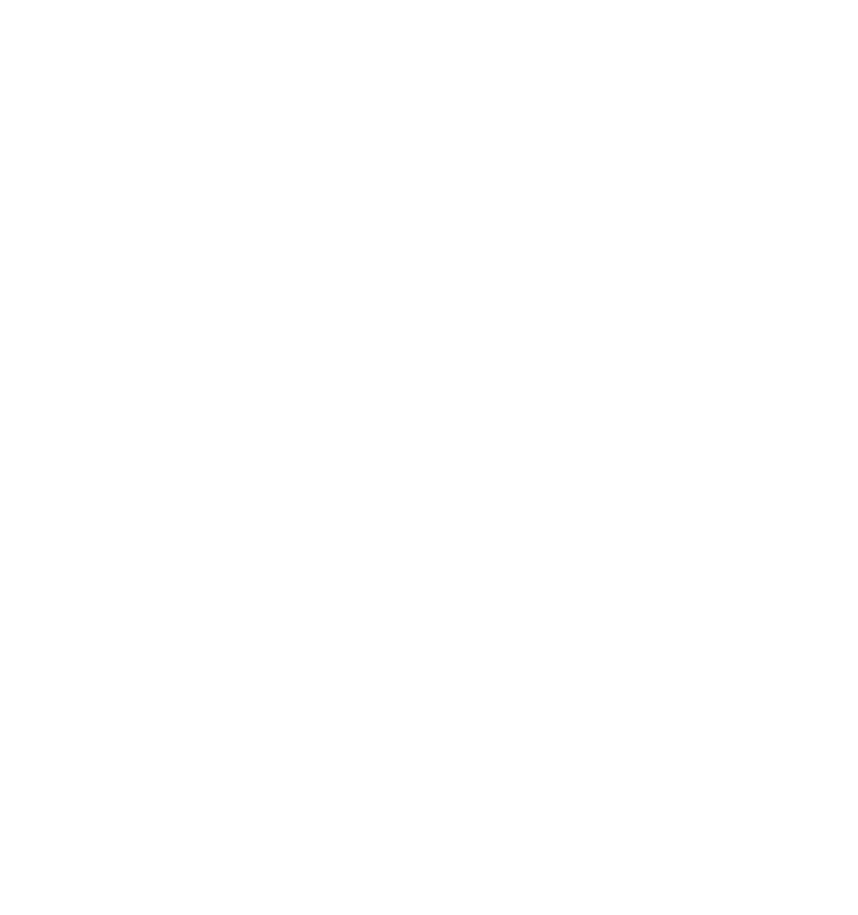TYPE
Luxury Apartments
LOCATION
Faridabad - Gurgaon Rd, Sector 2, Gwal Pahari, Gurugram, Haryana 122001
BEDROOMS
4 BHK
SIZES
5350 - 6000 Sqft
PRICE
5.30 Cr
Paras Quartier
Faridabad - Gurgaon Rd, Sector 2, Gwal Pahari, Gurugram, Haryana 122001
Paras Quartier stands as an exclusive and iconic address in Gurgaon's skyline, offering 4 BHK ready-to-move ultra-premium residences. Each apartment comes with a private lift lobby, reflecting the project's commitment to luxury and privacy. Paras Quartier Gwal Pahari, developed by Paras Buildtech, showcases the epitome of luxury living with its Iconic Tower and two grand condominium towers. The Club Quartier, nestled amidst lush greenery, boasts a modern design and offers residents a wide range of activities. This esteemed property redefines luxury and sophistication, catering to the discerning needs of its residents while providing a unique living experience in the heart of Gurgaon.
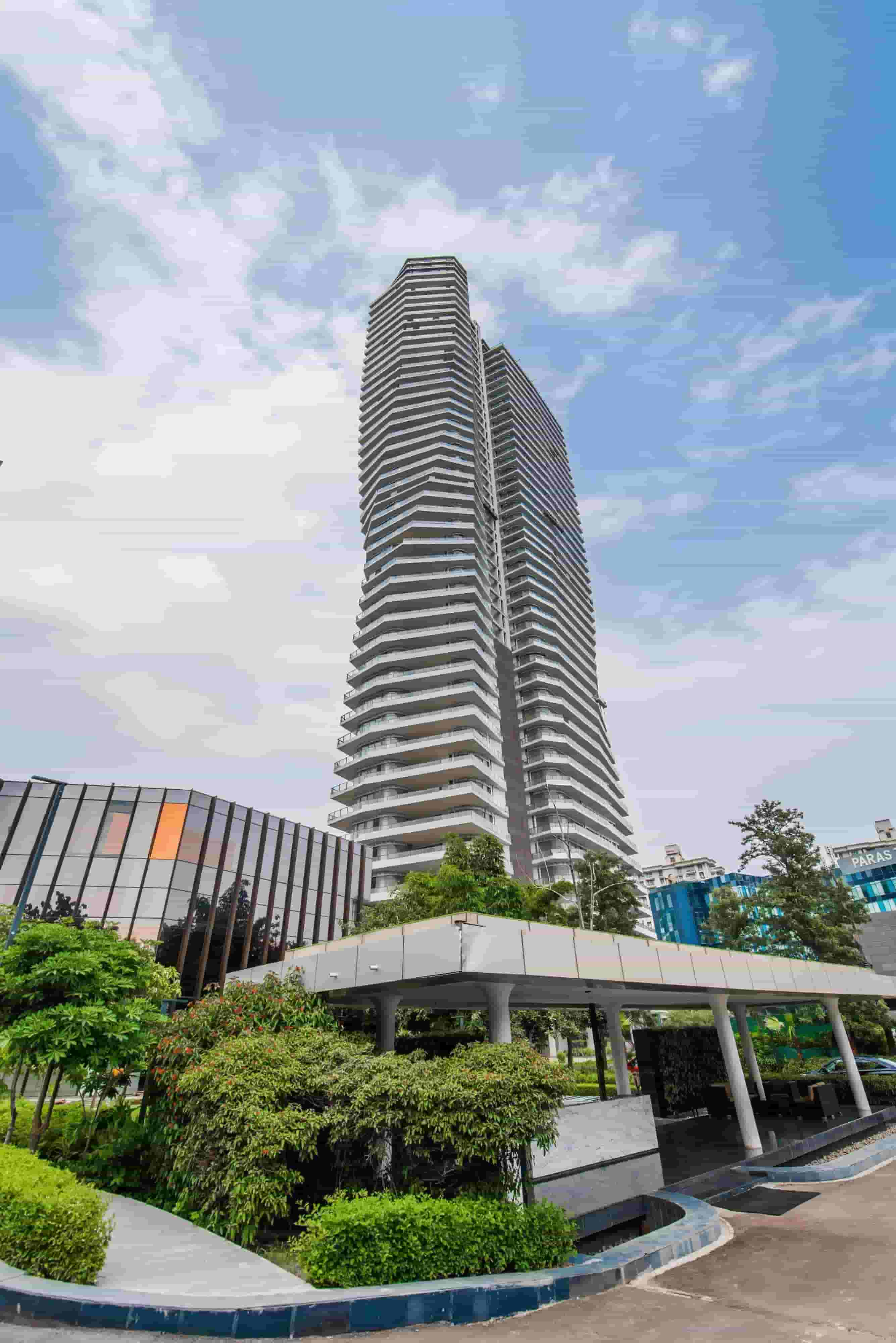
Property Details

Property Type
Luxury Apartments

Project Area
10.09 Acres
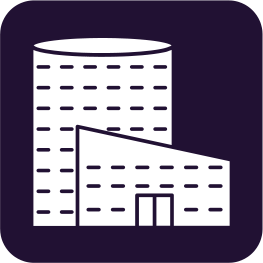
Total Tower
2

Property Area
5350 - 6000 Sqft

Bedroom
4 BHK

Rera No.
RERA No. 164 OF 2017.
Additional Features
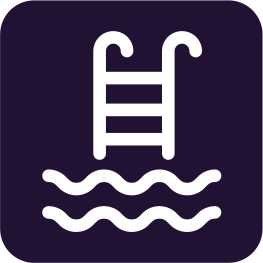
Swimming Pool

Facing ClubHouse

Gymnasium

Kids Play Area
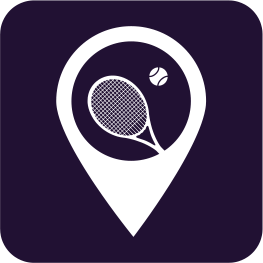
Tennis Court

Clubhouse
