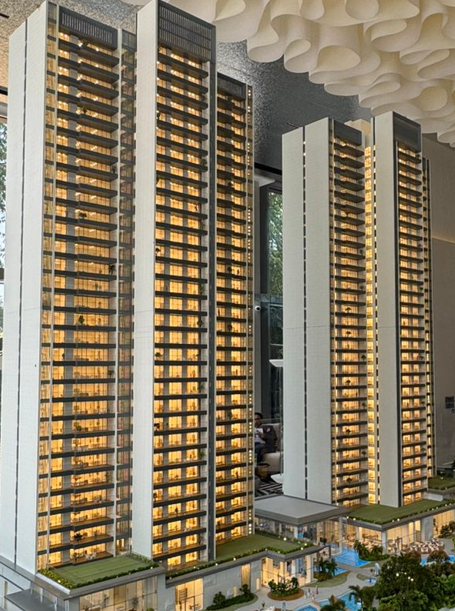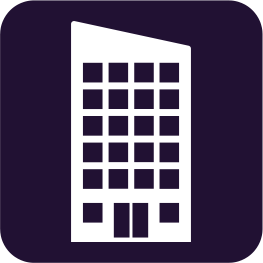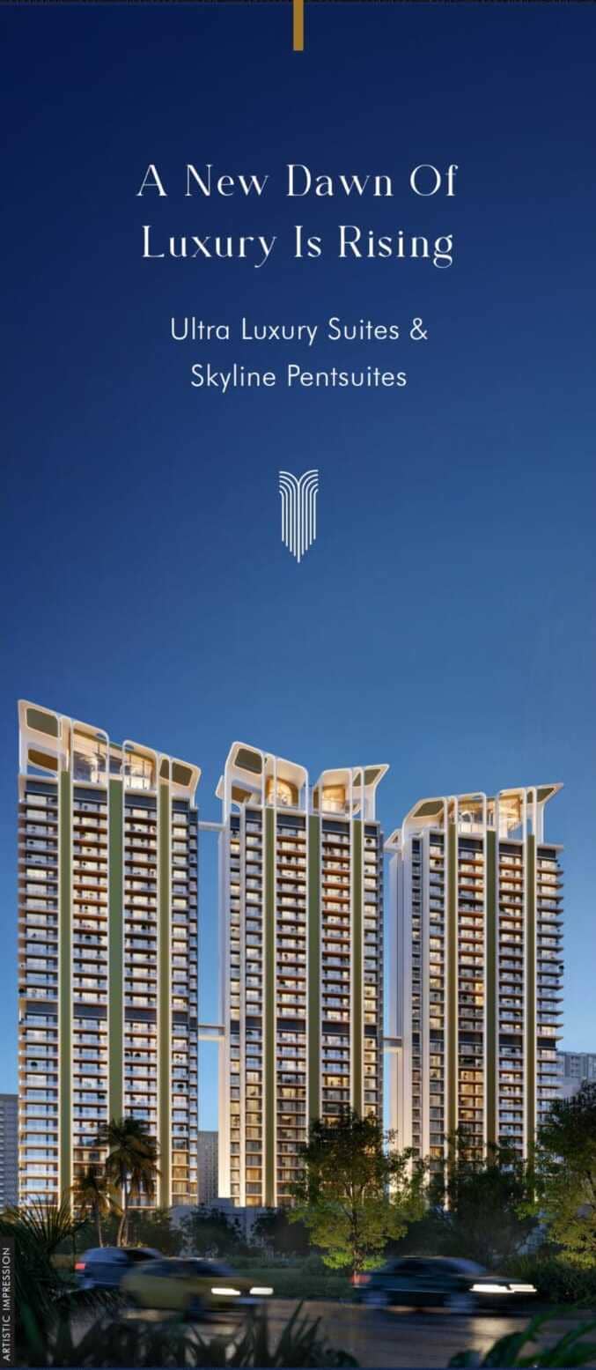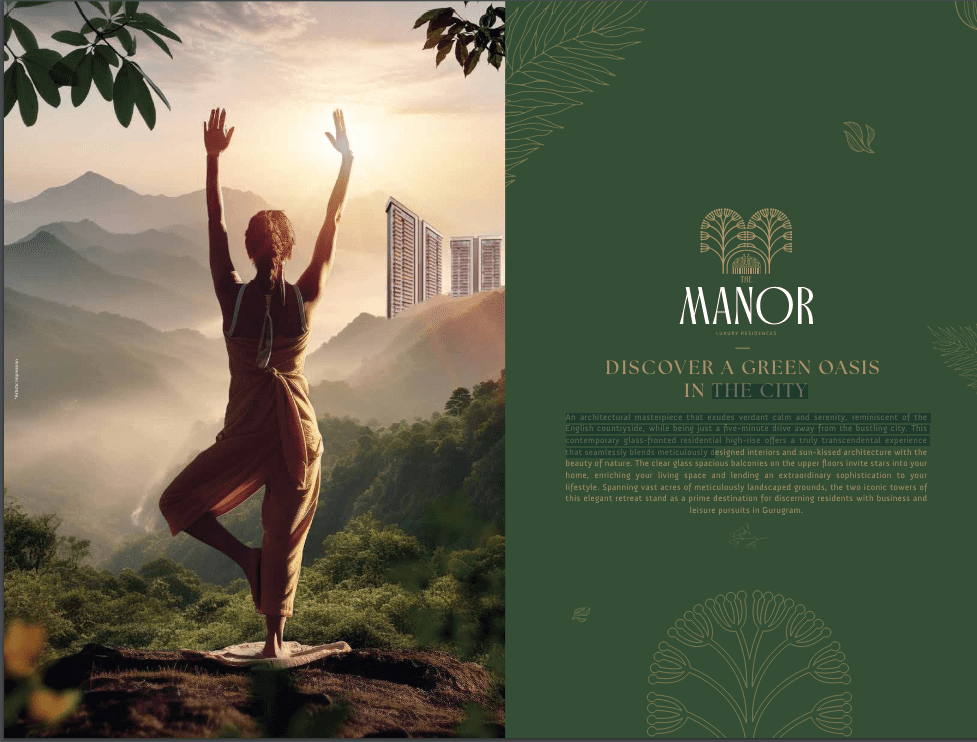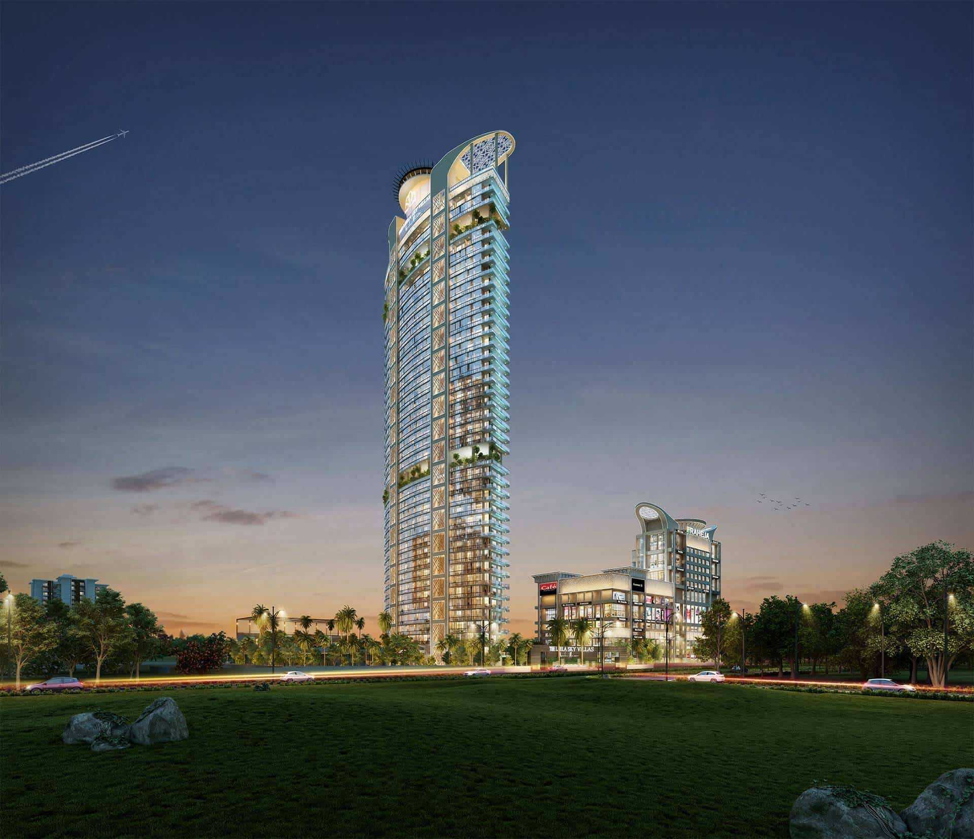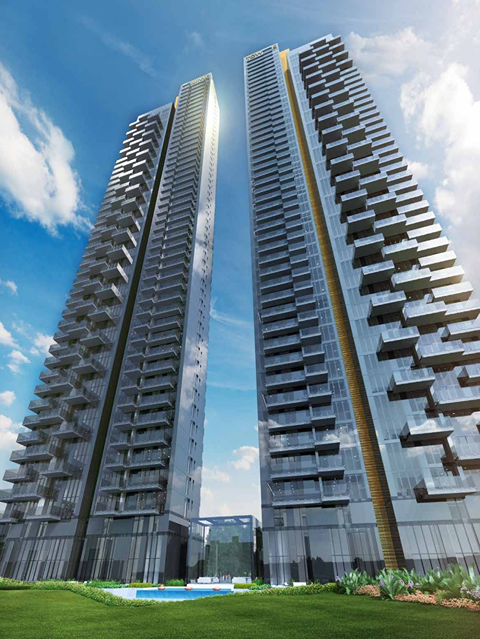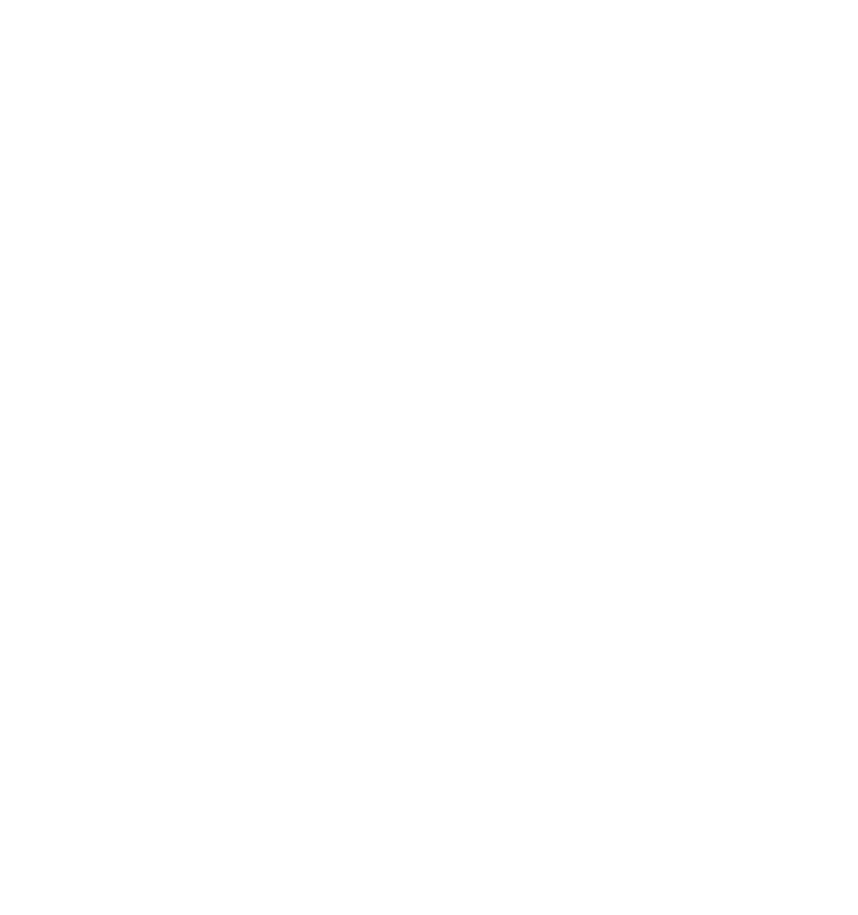TYPE
Luxury Apartments
LOCATION
Dwarka Express Way Nanak Heri Village Chintels Metropolis, Babupur Main Rd, Sector 108, Gurugram, Haryana 122017
BEDROOMS
3 BHK, 3BHK+U
SIZES
1381 - 2343 Sqft
PRICE
1.52 Cr
Sobha City
Dwarka Express Way Nanak Heri Village Chintels Metropolis, Babupur Main Rd, Sector 108, Gurugram, Haryana 122017
Sobha city is a perfect gateway to the self-contained world of SOBHA Hartland and perfectly encapsulates what the community represents in terms of elegance of design, luxury of convenience and backdrop of views that encompass Burj Khalifa, Downtown Dubai and Ras Al Khor Wildlife Sanctuary. SOBHA CITY, known as NCR's premier Urban Park Residences, is ideally situated near Dwarka Expressway in Sector 108, Gurgaon, a mere 15-minute drive from the IGI Airport. Spanning across 39 acres of seamless land, this development boasts an impressive 86% open and green spaces. It combines modern living with natural serenity, providing residents with an unparalleled living experience amidst lush surroundings and convenient proximity to essential amenities.
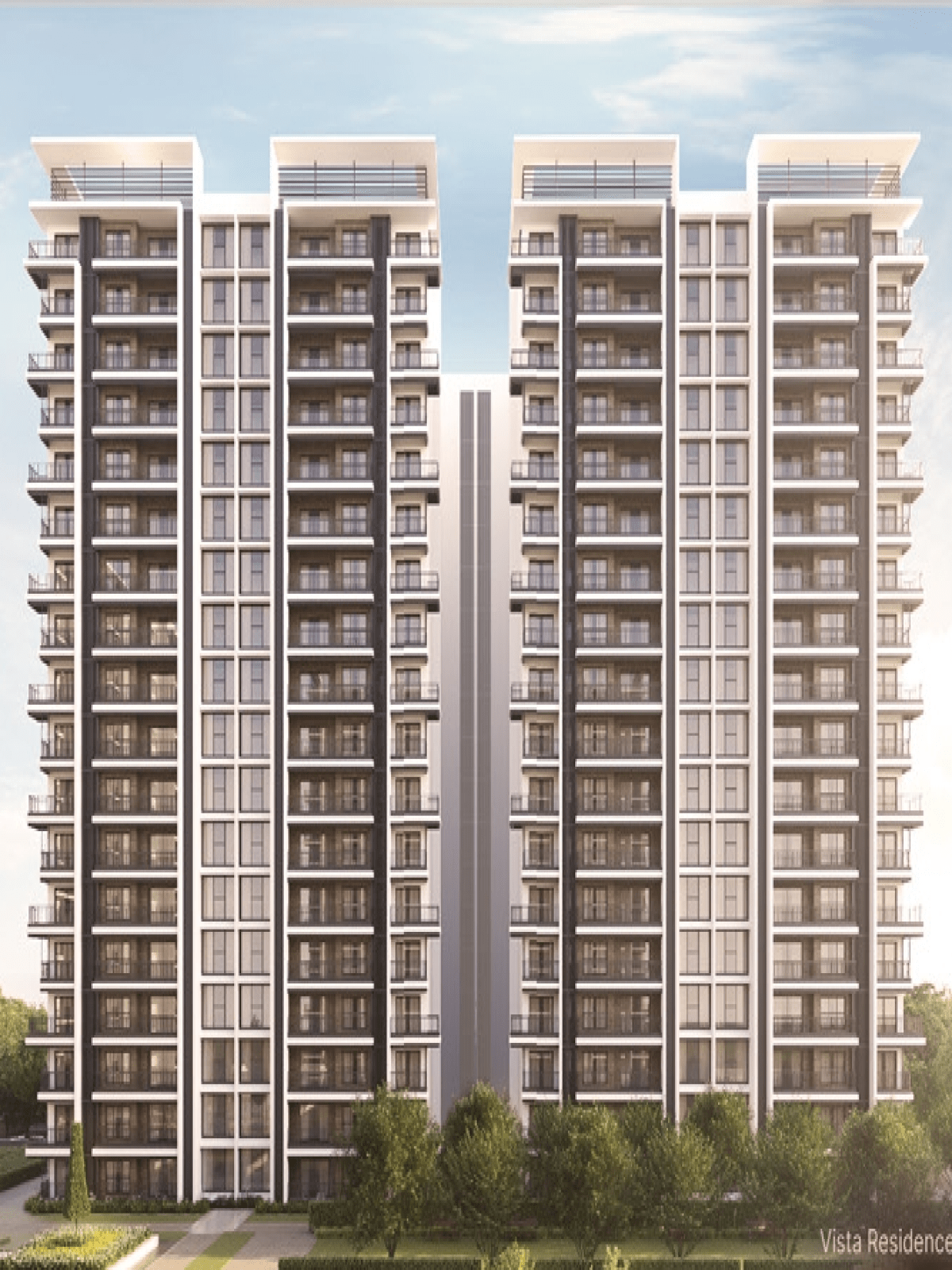
Property Details

Property Type
Luxury Apartments

Project Area
39.38 Acres
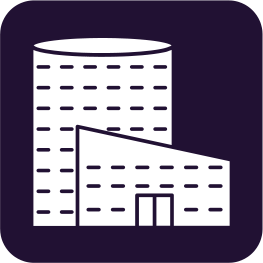
Total Tower
22

Property Area
1381 - 2343 Sqft

Bedroom
3 BHK, 3BHK+U

Rera No.
HARERA/GGM/410/142/2020/26
Additional Features

Swimming Pool

Facing ClubHouse

Kids Play Area

Clubhouse

Gym

